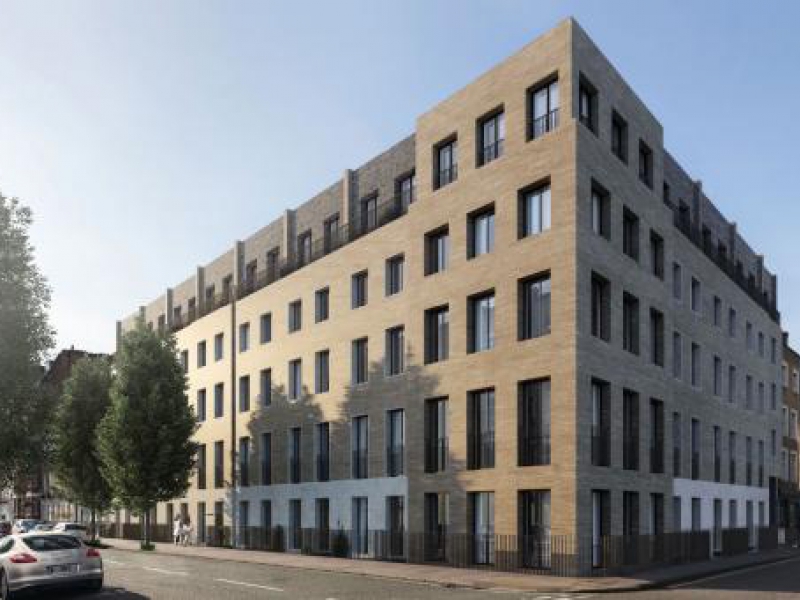01 June 2017
Works commence to luxury 32 apartment development at One Molyneux
CField have begun construction works for the design and build of a new luxury apartment development on a restricted London city centre site incorporating a double basement and six storeys above ground. The development is in the residential area of Marylebone Central London, involving the construction of 32 luxury apartments on top of a double basement. The project is located on a residential street and nestled between 2 listed residential buildings which are being supported temporarily as the new structure is formed. The structural scope of works involves the installation of a secant piled wall, excavation of 6,500 m3 of material to a depth of 13m from street level, temporary propping to support the adjoining structures along the with a waterproof RC basement box and frame construction to 6 floors above ground level. The interior element of the project will involve the fit out of 32no 1,2 and 3 bed apartments of duplex and single story type to a high end finish as is required by the client and is in keeping with the location. Solar panels will be installed on the green roof of the building which will contribute to the reduction in CO2 emissions required for new developments in London. The basement will hold the plant and storage rooms for the building, along with car parking facilities with cars being stored 3 high using specialist mechanical car stackers with access to the basement provide by a car lift. The facade will be of roman style brickwork with stone reveals facing into double glazing windows and doors with bronze finished frames and balconies.

