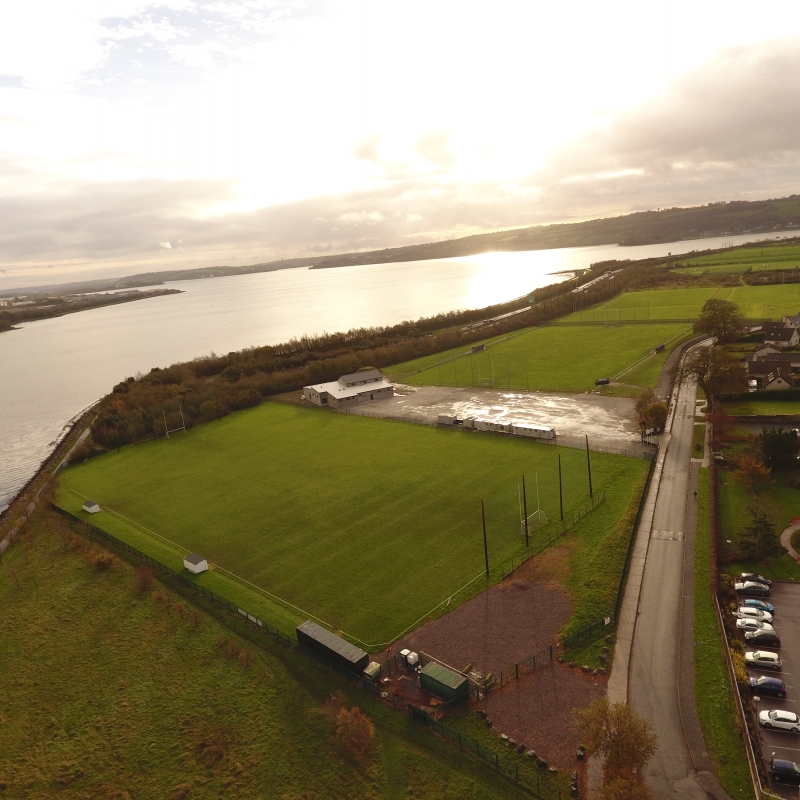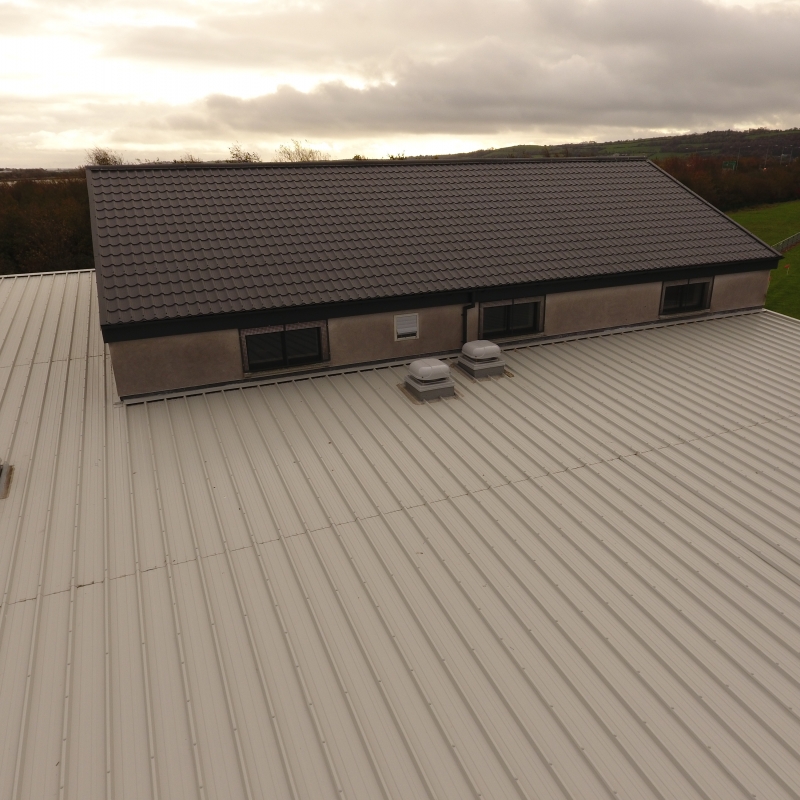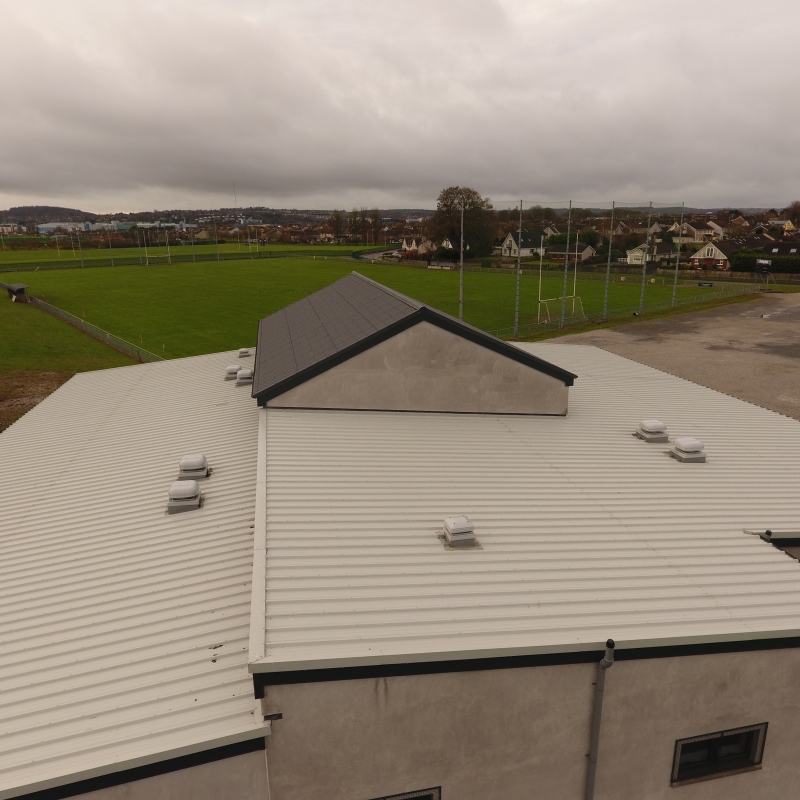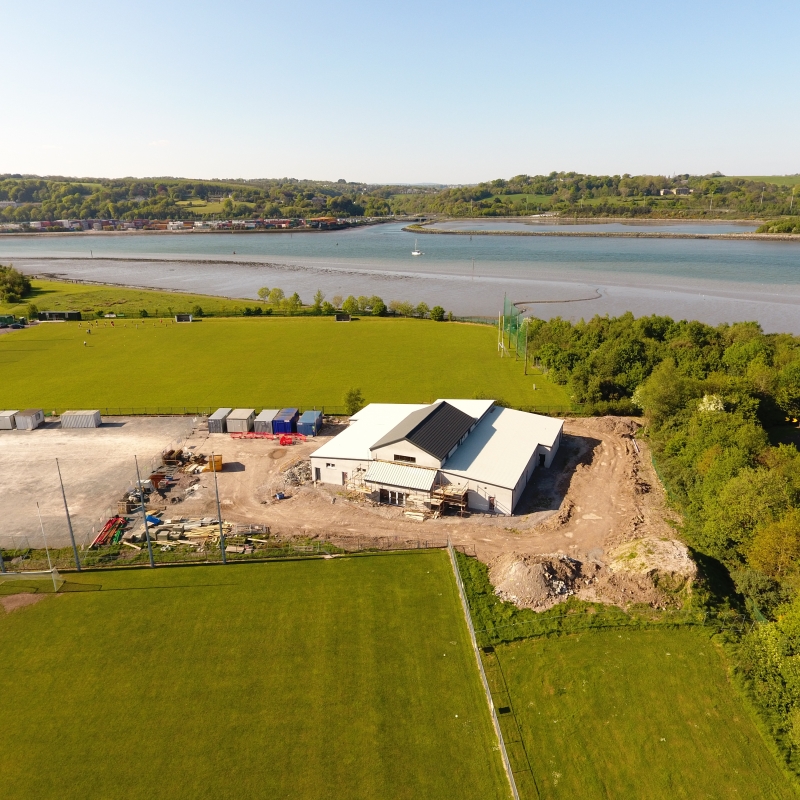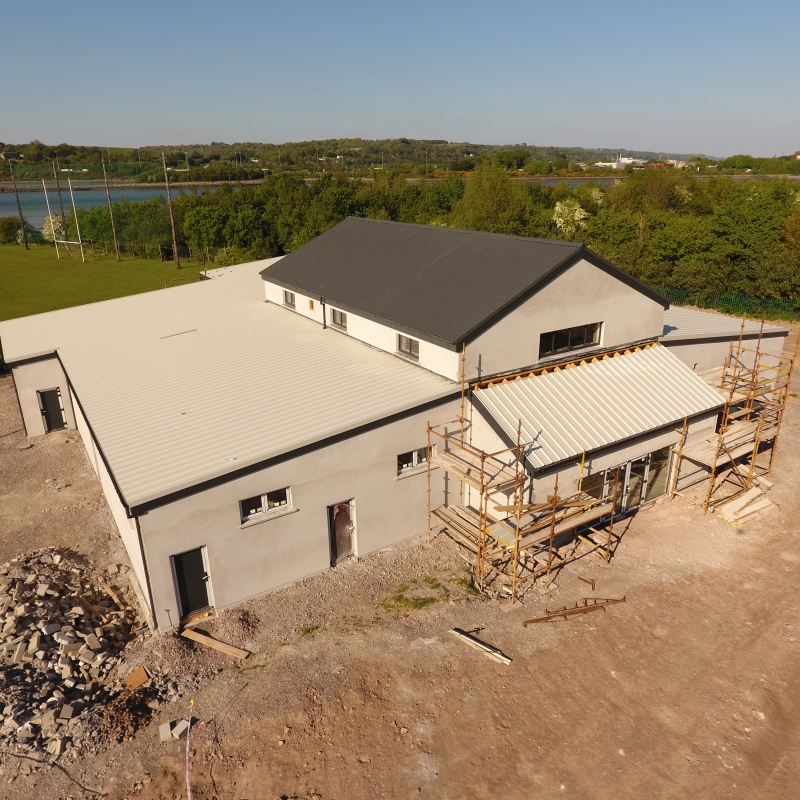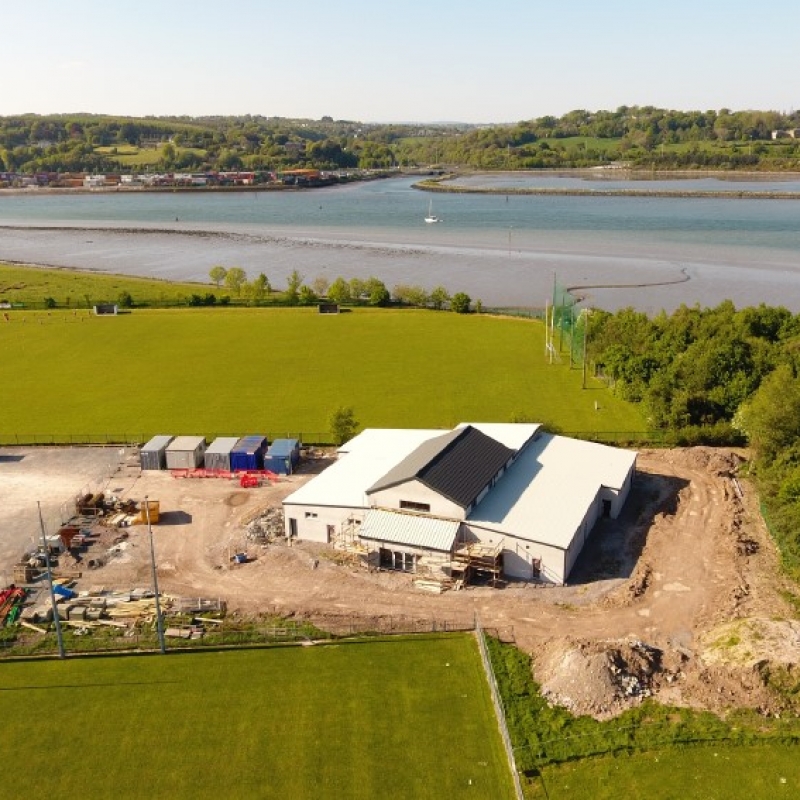NEW HEADQUARTERS FOR CORK CAMOGIE CLUB, CASTLE ROAD, CORK
Construction of a new headquarters building of approx. 8500ft2. The new headquarters include 4 no. changing rooms either side of a two storey central sports hall, with a number of match-officials changing rooms, offices and public toilets while working in the vicinity of live underground services. The works also included site clearance, a machinery store and boiler switch room, raft floor slab, traditional cavity blockwork wall construction (including fine textured block inner leaf), Cut timber roof structure & cladded roof finish, drainage and services installations including public road tie-in along with mechanical and electrical services.
- CLIENTCORK CAMOGIE BOARD
- WORKS VALUE€1.2M
- QUANTITY SURVEYORLINESIGHT
- ARCHITECTJB BARRY & PARTNERS LTD
- STRUCTURAL ENGINEEERJB BARRY & PARTNERS LTD
- SERVICES ENGINEERVARMING CONSULTING ENGINEERS
