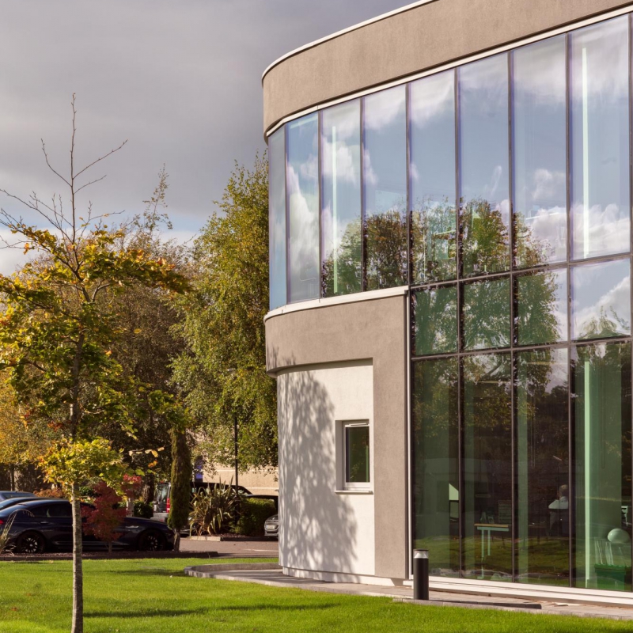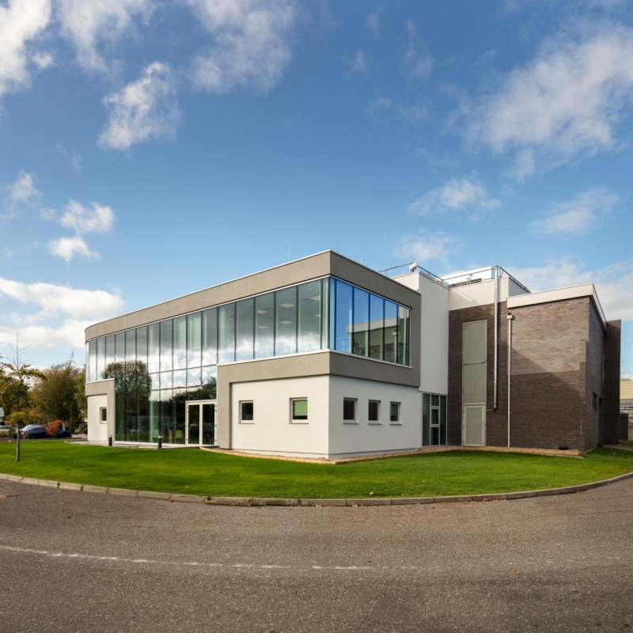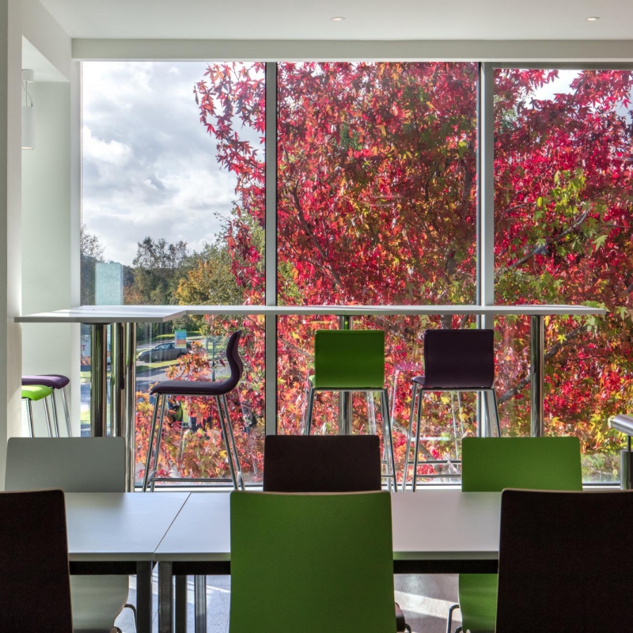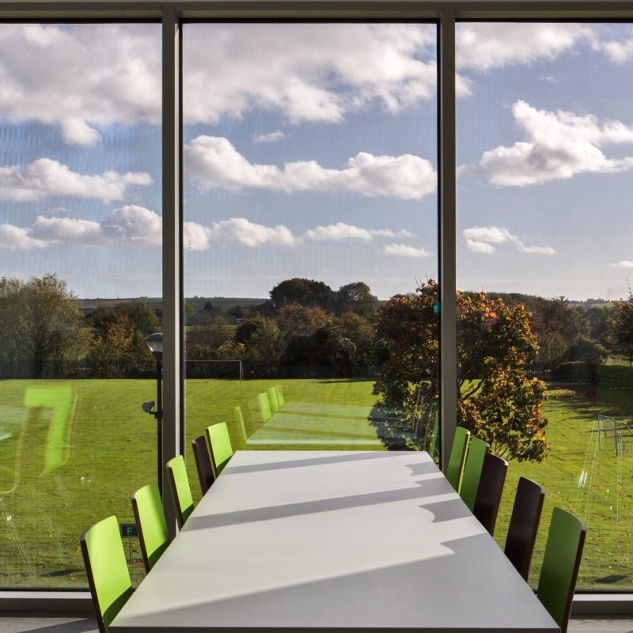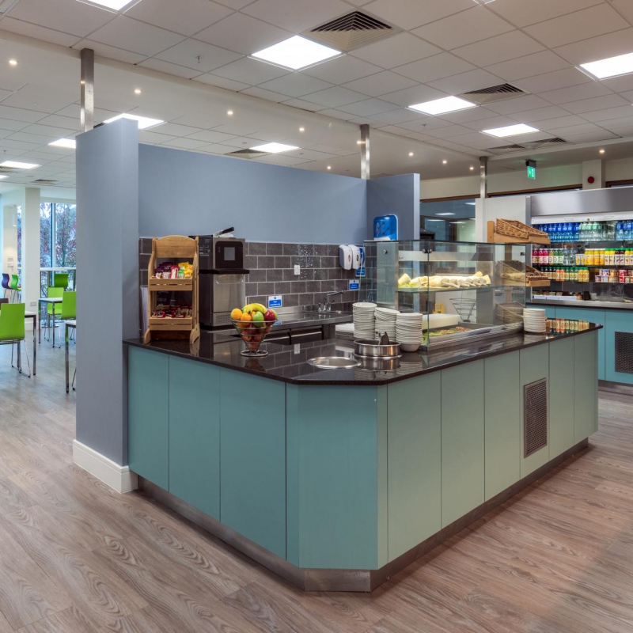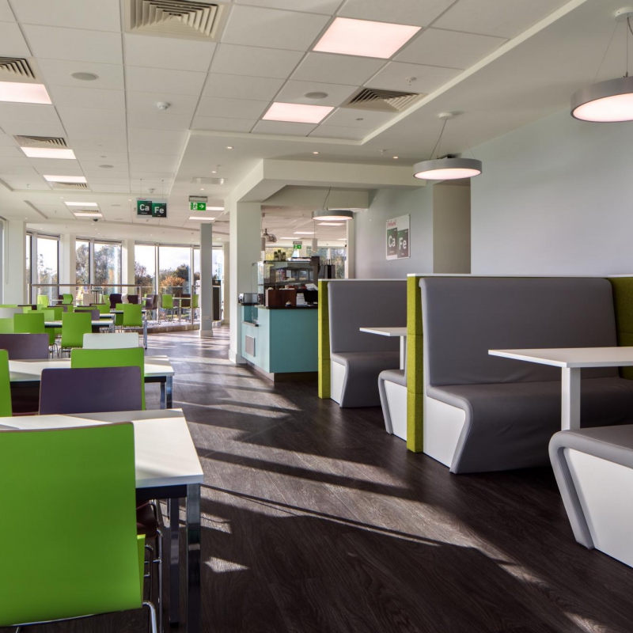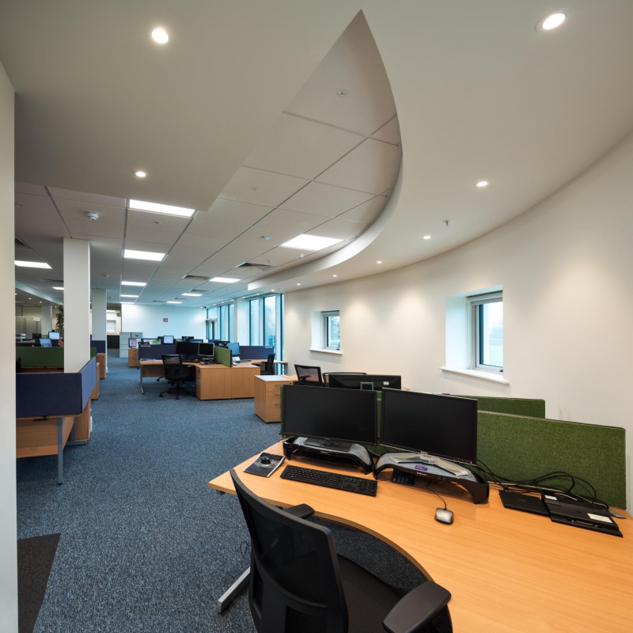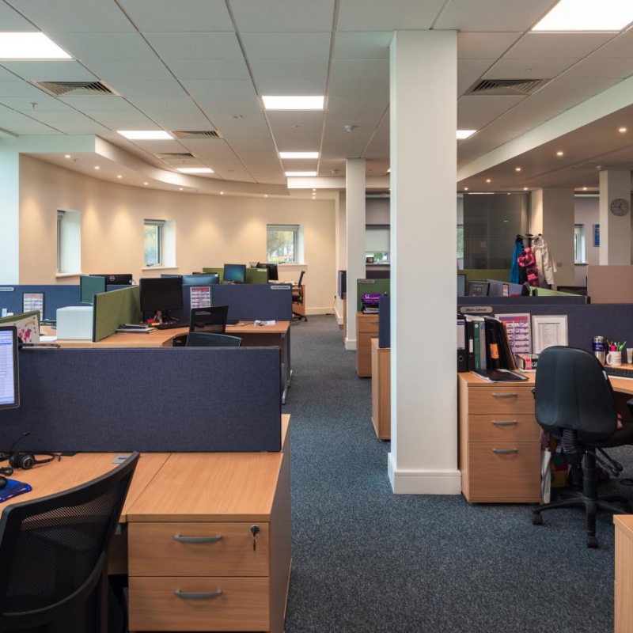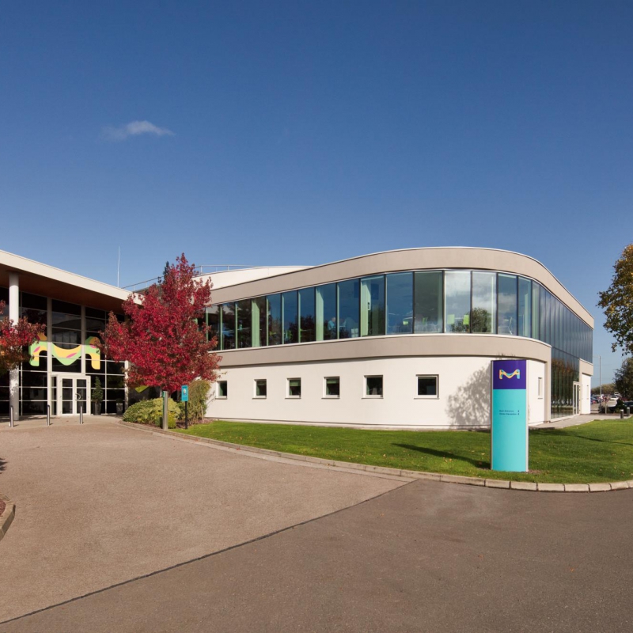CANTEEN & OFFICE EXPANSION AT MERCK MILLIPORE, CARRIGTWOHILL, CORK
2-storey extension of Merck Millipore’s administration block in addition to the main staff canteen. The site runs 24 / 7 and 2 no. shutdowns were required to upgrade the main site distribution board and the installation of a new AHU that serviced the extended canteen, offices and elements of the production facility.
The external envelope was a mixture of steel portal frame (including tying into existing), structural glazing, aluminium windows and through coloured insulated (250mm thk) render, while the roof is a Paralon torch on felt insulated system.
The project was carried out in a live pharmaceutical plant and required minimising the disruption to Merck production, presenting challenges of access and site coordination and involving significant daily planning with the client to ensure minimal impact on client staff or operations.
- CLIENTMERCK MILLIPORE
- WORKS VALUE€2.35M
- QUANTITY SURVEYORDEASY WALLEY PARTNERSHIP
- ARCHITECTCOUGHLAN DEKEYSER ARCHITECTS
- M&EMEP ENGINEERING SERVICES LTD.
