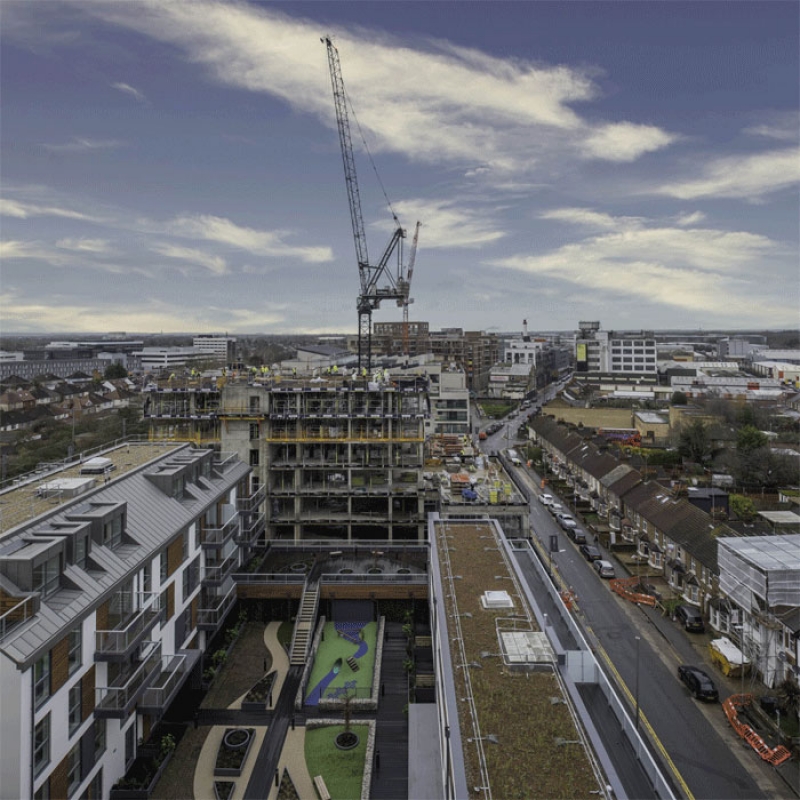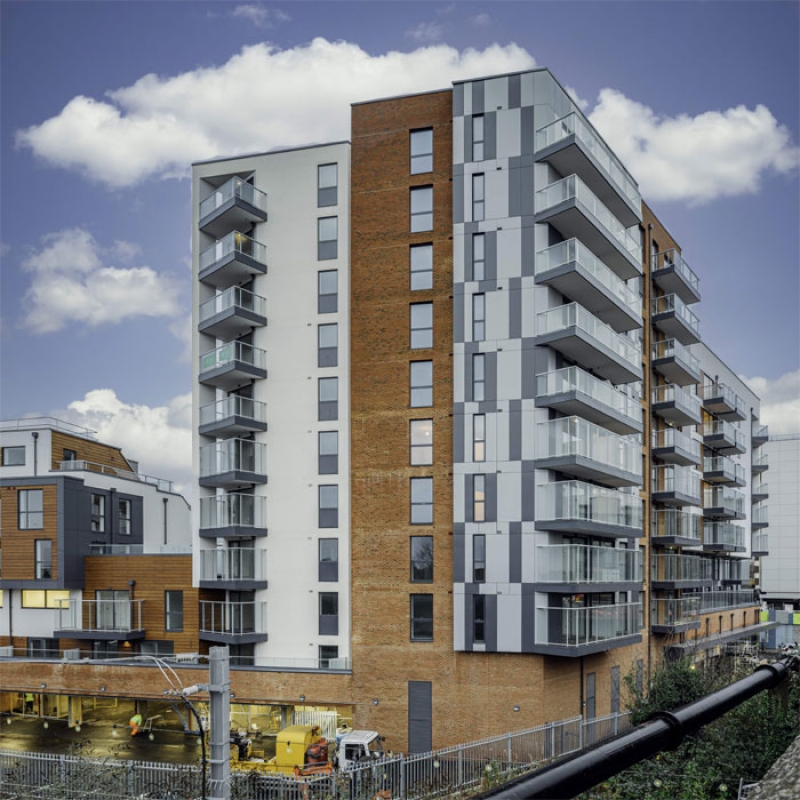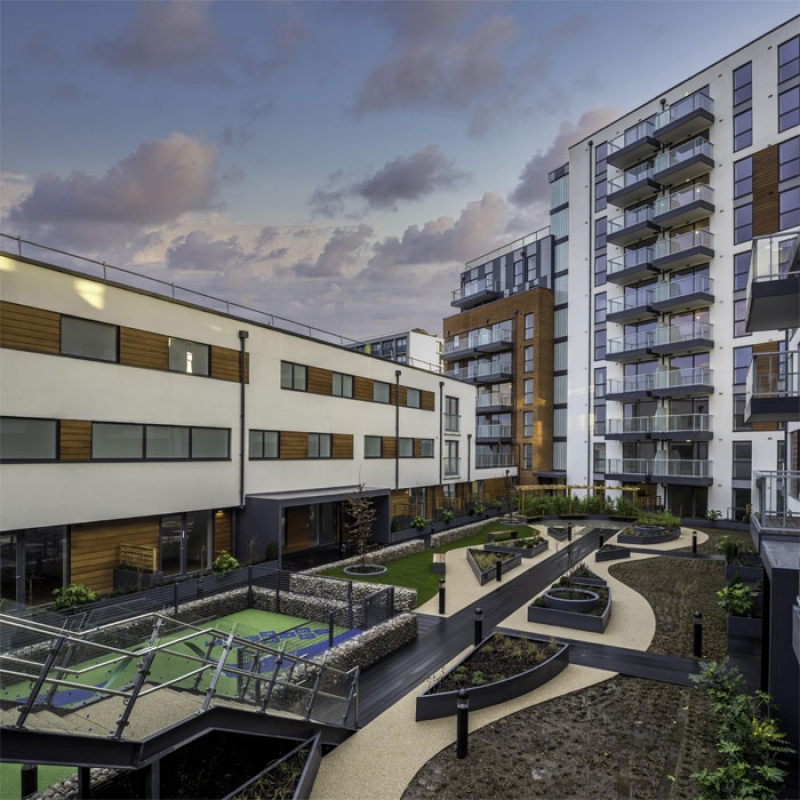BLYTH ROAD DEVELOPMENT, MIDDLESEX
Residential development of 120 nr. apartments along with 271m2 of commercial space adjacent to a railway line utilising Horizon metal framing offsite fabrication. The scheme is arranged in three blocks; 11, 6 and 4 stories high, around a 1st floor podium slab which sits over 97 nr. parking spaces that include car stackers to maximise space. External works included extensive landscaping to the podium slab as well as a 9th floor roof garden along with several decked terraces on different levels. A biodiverse roof and photovoltaics were also installed. Remedial work to the existing concrete frame included retrofitting new piles and jacking the frame to install new columns. CField also removed incorrectly installed balconies and replaced them before carrying out the external cladding and internal fitting out of the concrete frame.
- CLIENTPARADIGM HOUSING
- WORKS VALUE£19M
- ARCHITECTJEFFERSON SHEARD ARCHITECTS
- STRUCTURAL ENGINEERAKS WARD
- M&E CONSULTANT CSG
- COST MANAGERTOTAL PROJECT INTEGRATION



