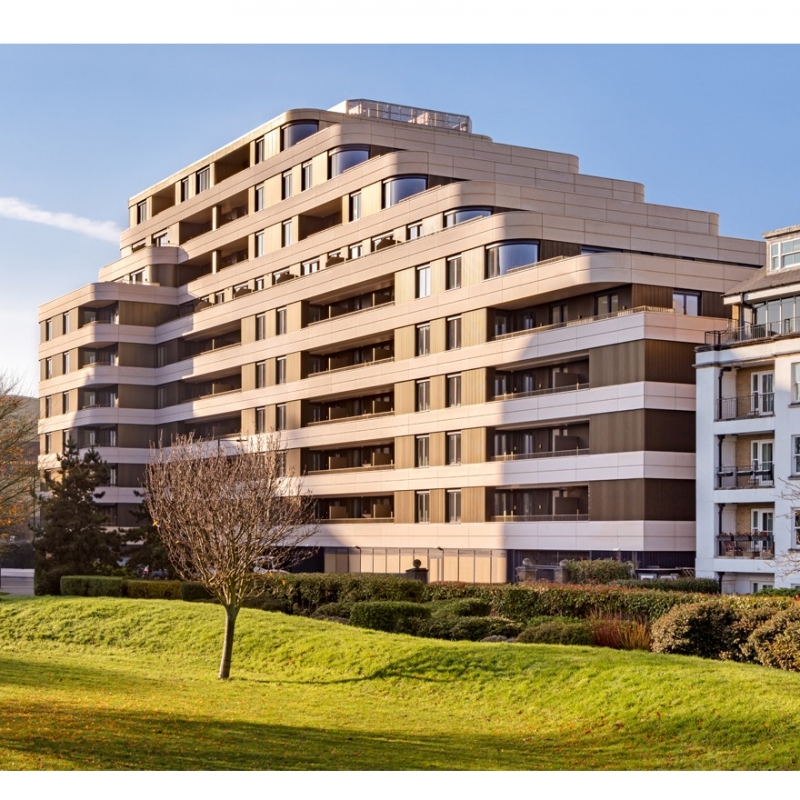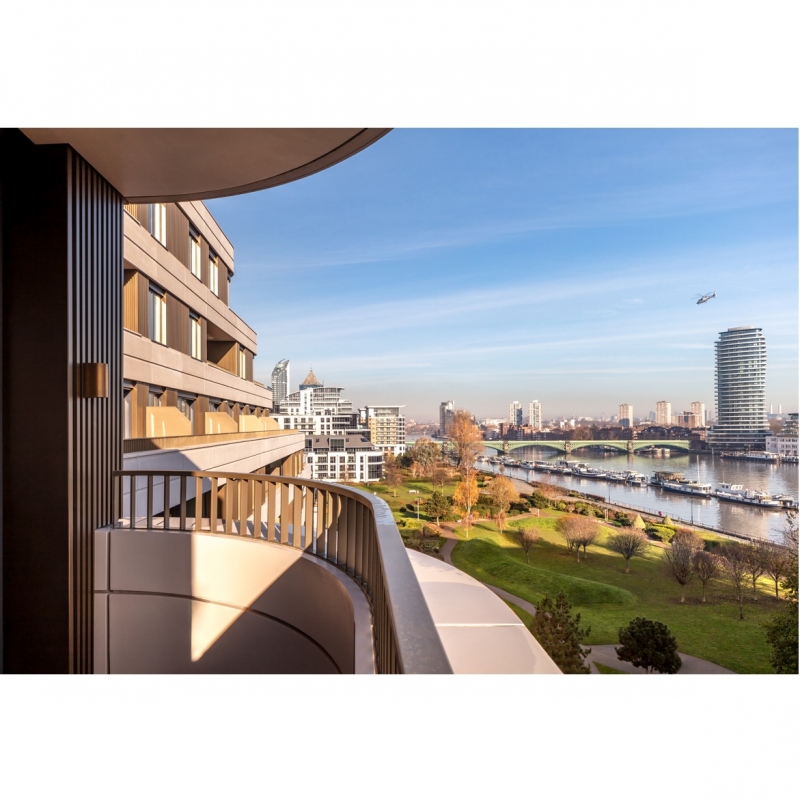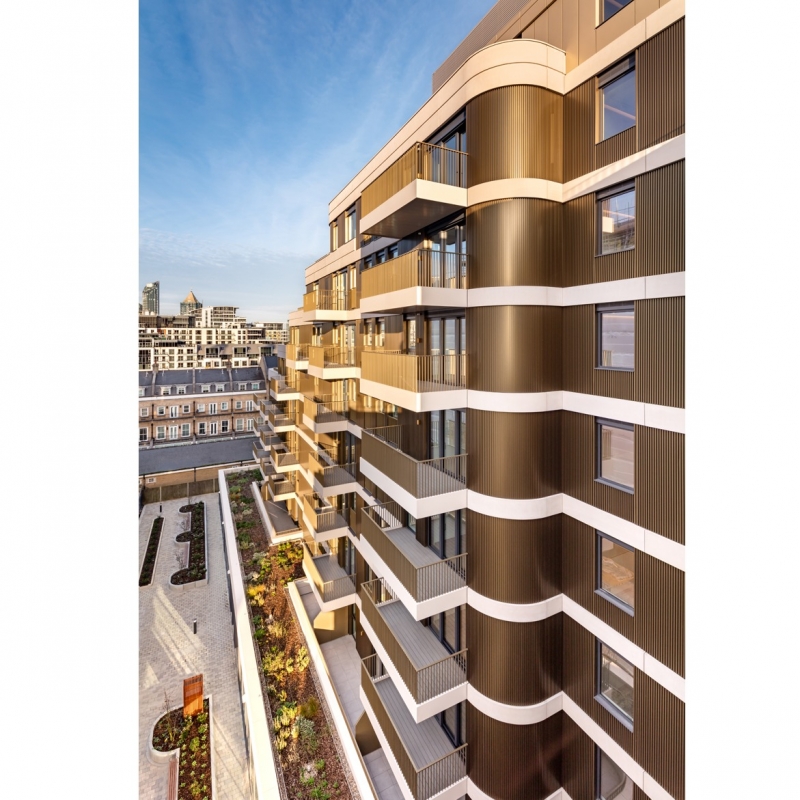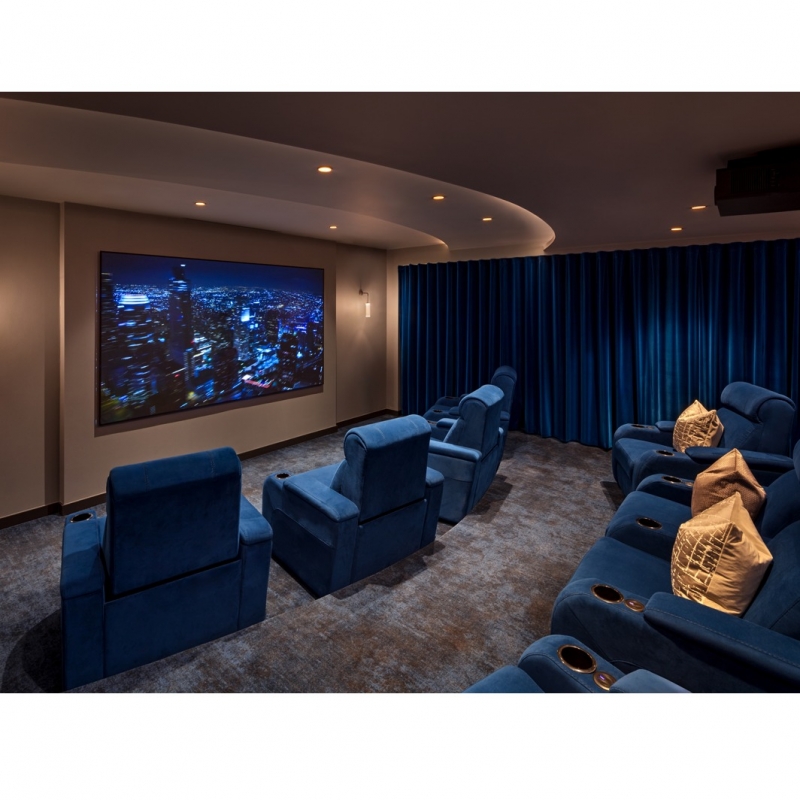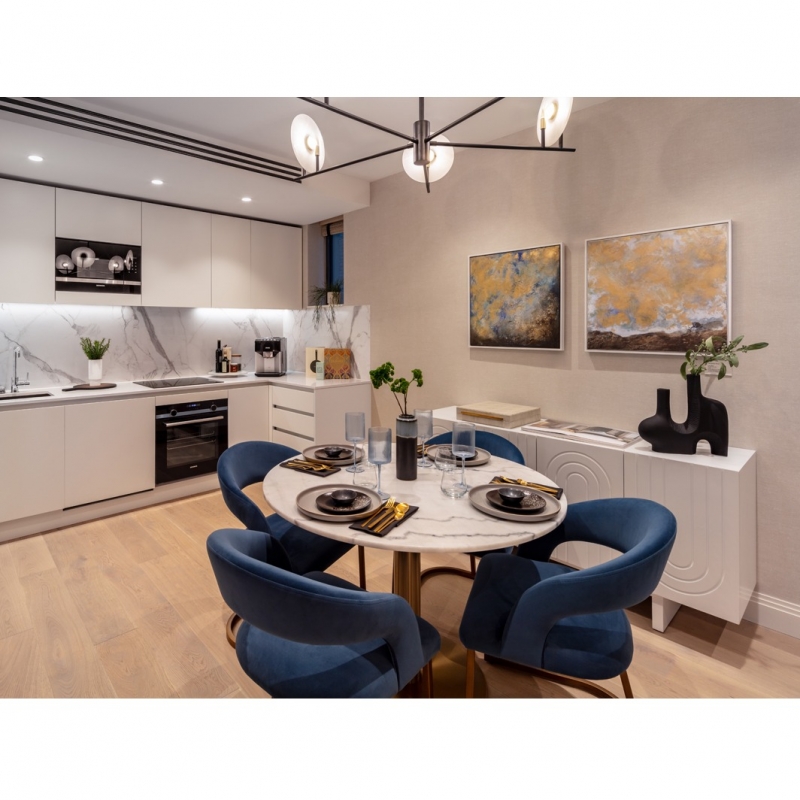QUAYSIDE LODGE RESIDENTIAL DEVELOPMENT, FULLHAM, LONDON
Design and construction of residential development comprising 110 nr. units over 10 nr. storeys along with a single level basement.
The project included all fitout works (with the exception of offices at the ground floor level which were provided to shell and core only). External works, landscaping and ancillary areas were also included. With its ground floor level offices offering views onto Imperial Park, residents of Quayside Lodge get to indulge in extra luxuries such as complementary access to a gymnasium and a cinema room. Secure cycle parking and 51 nr. car parking spaces are situated at basement level.
- CLIENTSMC Property
- WORKS VALUE£40.2M
- ARCHITECTAFK
- ENGINEERWATERMAN GROUP
- PROJECT MANAGERGLEEDS
- PROJECT MANAGERKSNPM
- QUANTITY SURVEYORMACE
