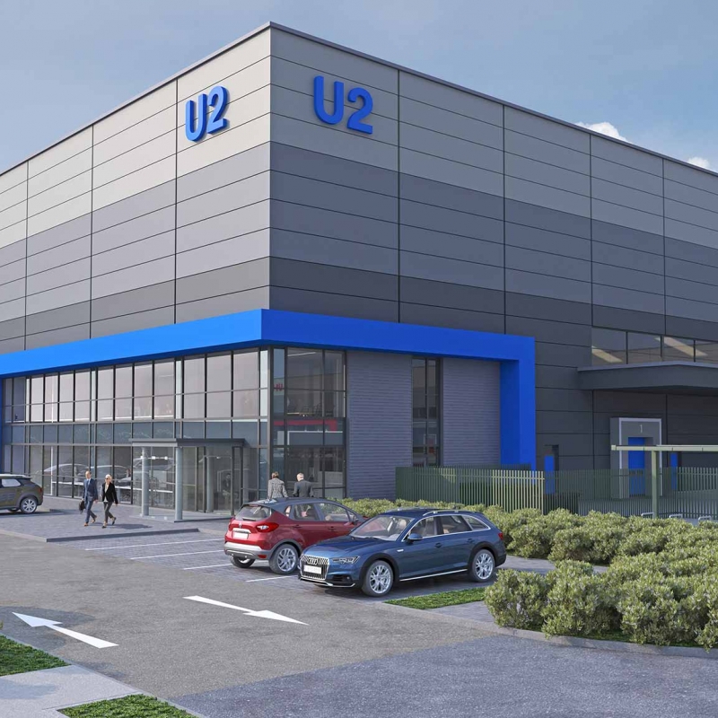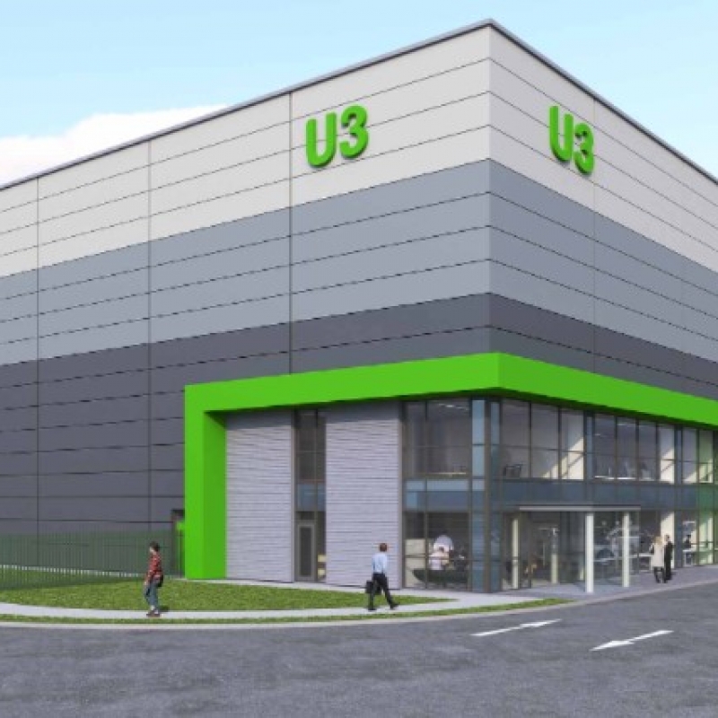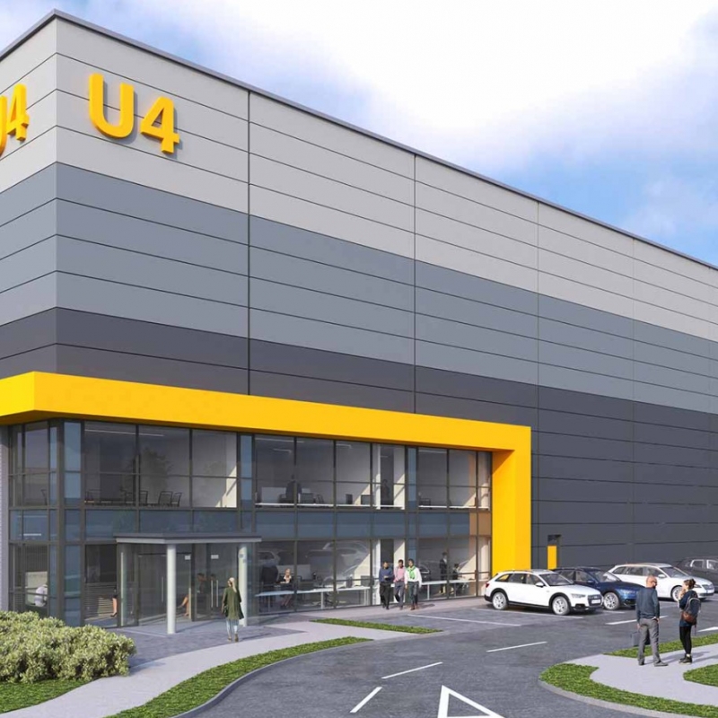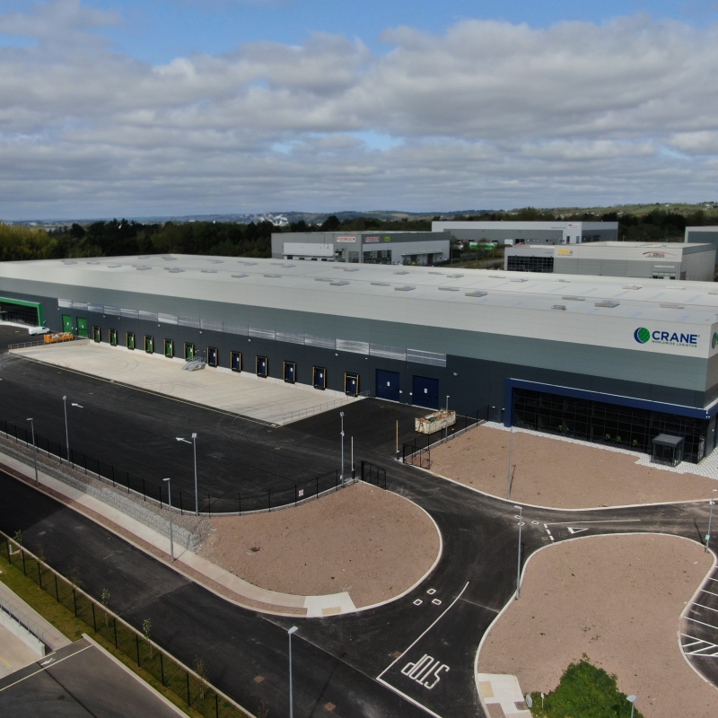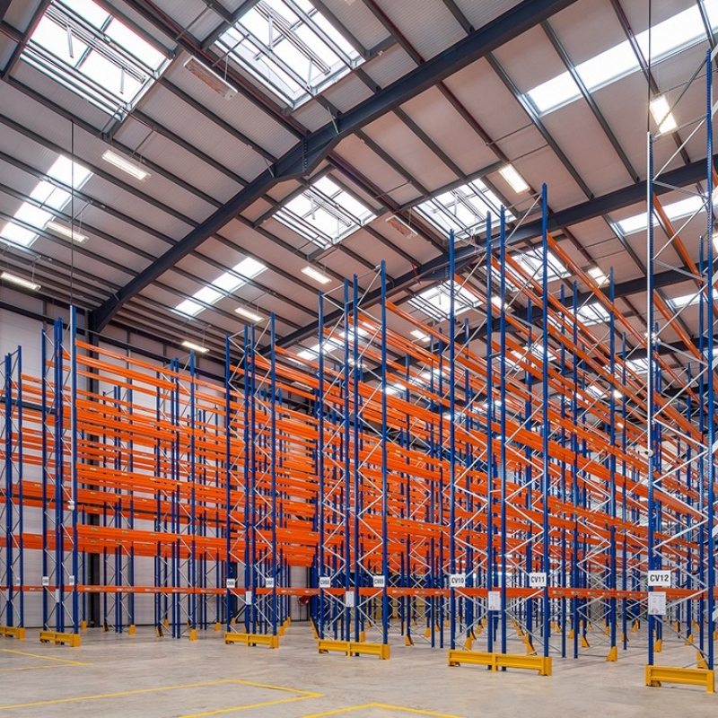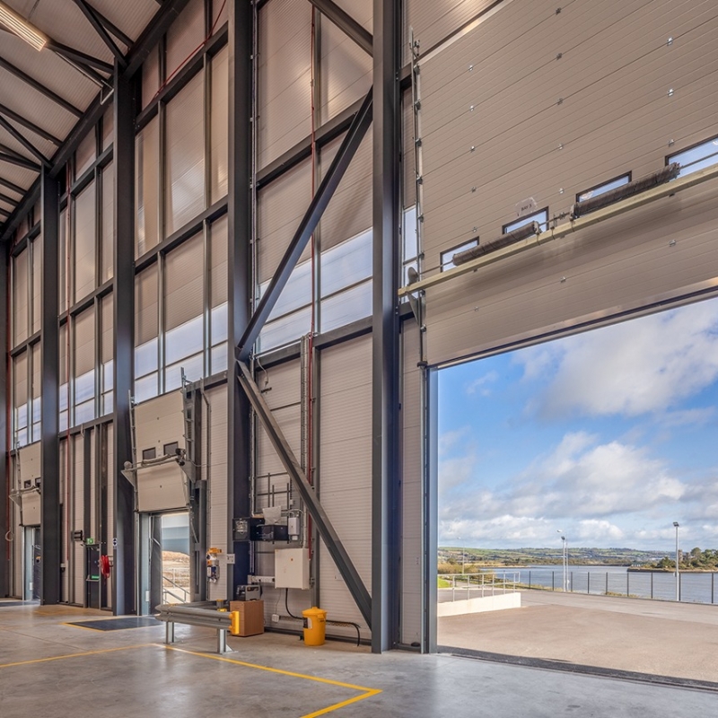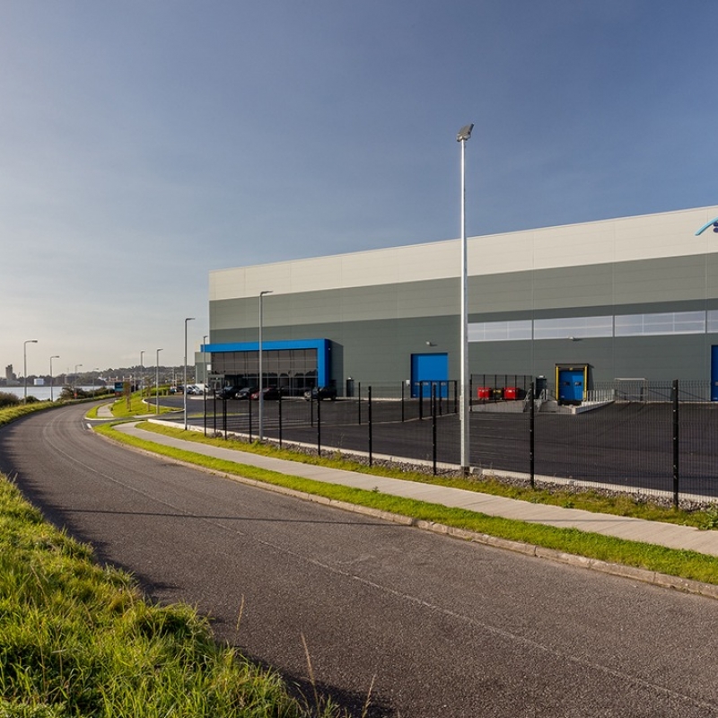HARBOUR GATE WAREHOUSEDEVELOPMENT, LITTLE ISLAND, CORK
Construction of new high bay logistical, storage and distribution light industrial units.
Unit U2 comprises the construction of 34000ft2 warehouse building with a 3,200ft2 office area.
Units U3 & U4 each comprise the construction of an 18,000# 2 warehouse with a 2,500ft2 office area.
The warehouse storage facilities will consist of a structural steel portal frame, having a clear height to the underside of haunch of 15m with insulated wall and roof cladding.
These new warehouse buildings will be built to NZEB standard, achieving excellent environmental performance, optimising the use of natural light for a better working environment coupled with lower energy and operating costs.
The project also includes drainage and external site works such as:
- Hard standings
- Carparking
- Landscaping
- CLIENTGEANEY PROPERTIES
- ARCHITECT / PSDPEDGE ARCHITECTURE
- STRUCTURAL ENGINEERMMOS CONSULTING ENGINEERS LTD
- M&EMBA ELECTRICAL & MECHANICAL CONSULTANTS
- QUANTITY SURVEYORMMC QUANTITY SURVEYORS
