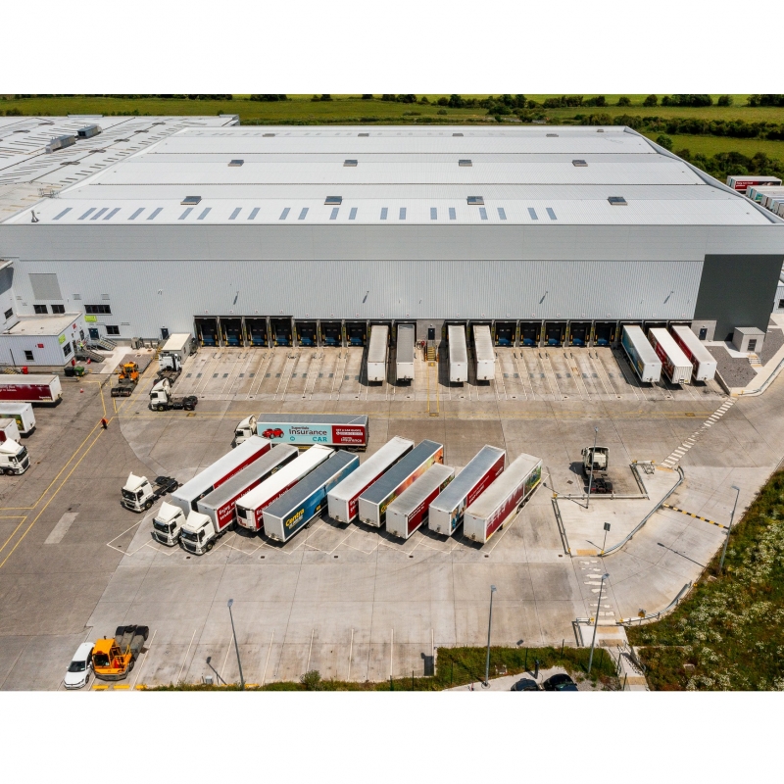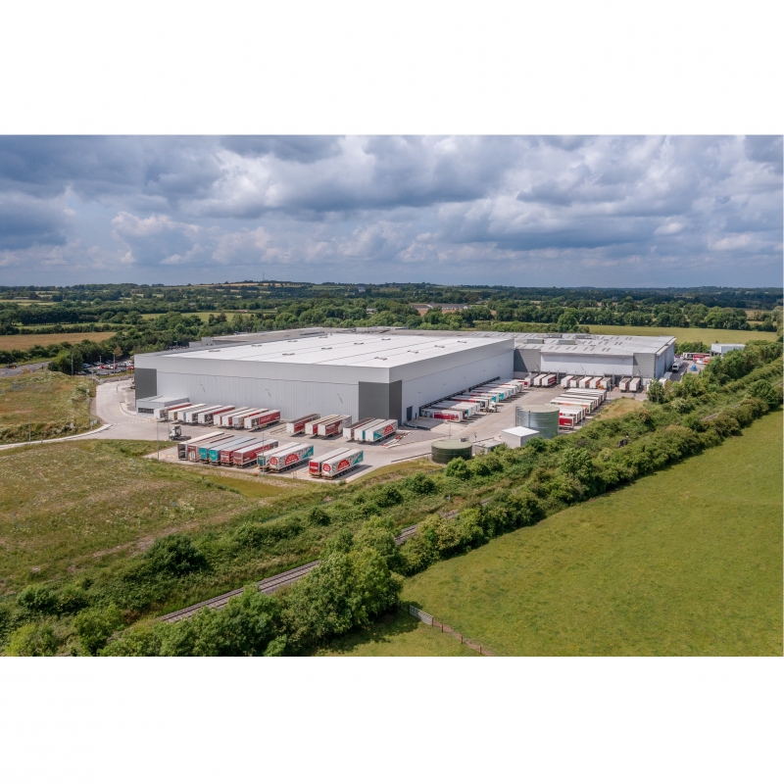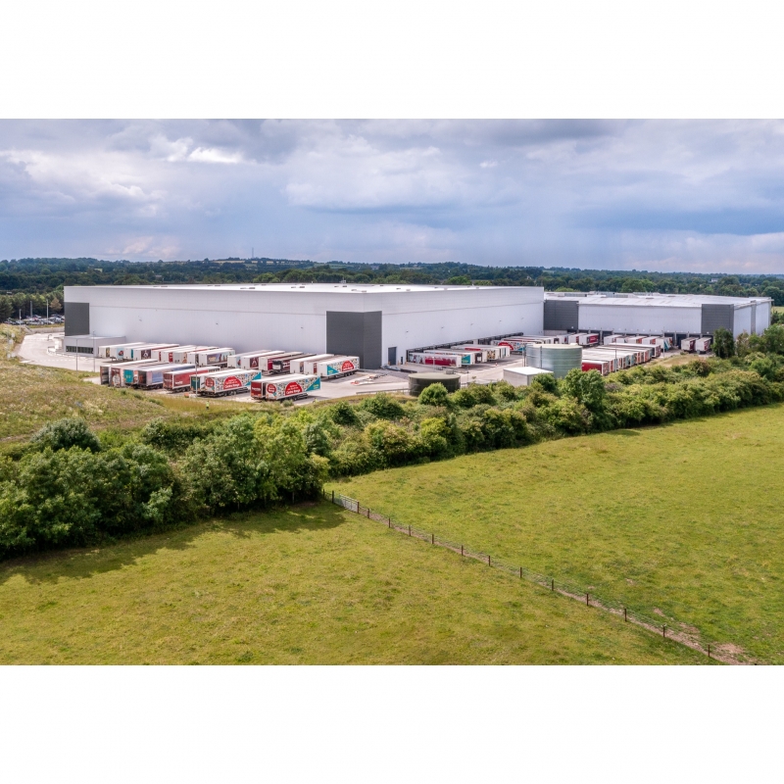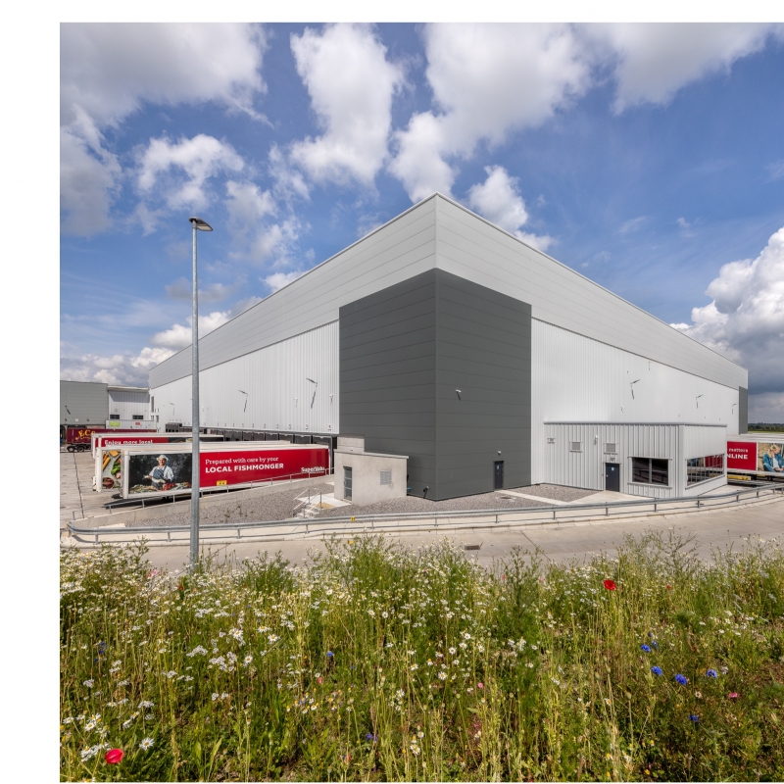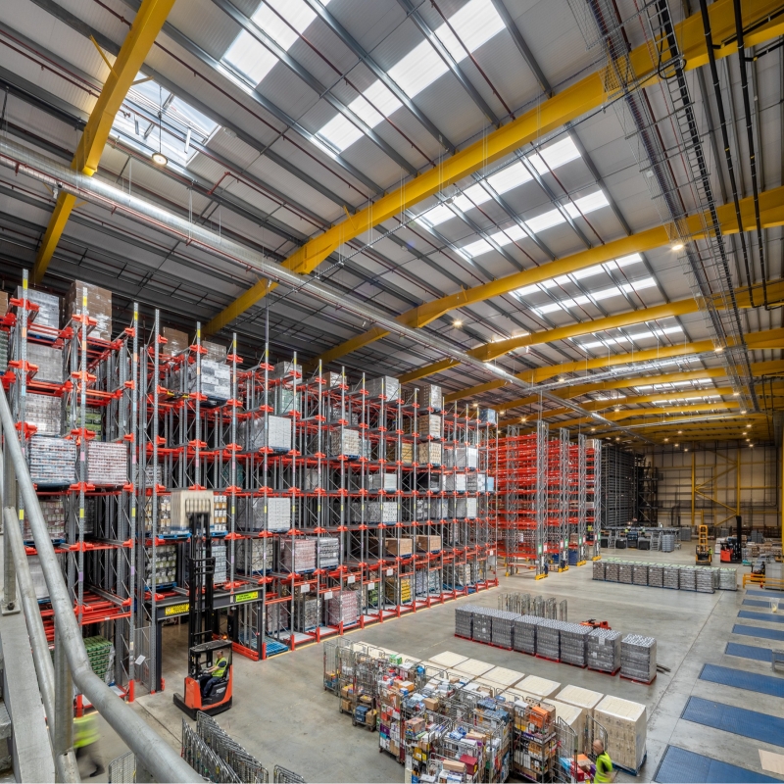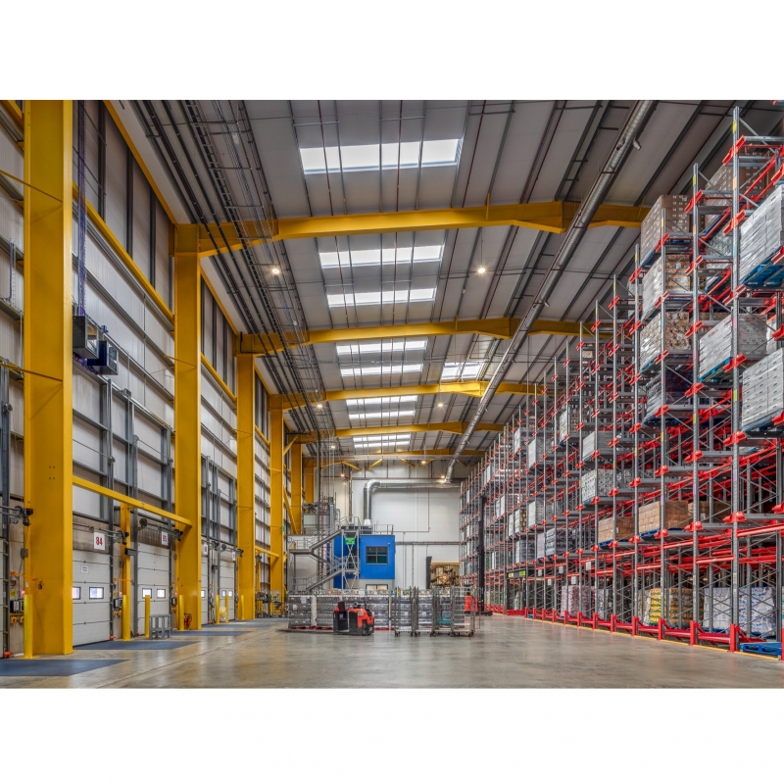MUSGRAVE DISTRIBUTION CENTRE, KILCOCK, CO. KILDARE
Design and construction of an extension to the existing distribution centre and ancillary works on a site of approximately 15.06ha.
The extension comprised:
• Significant bulk earthworks cut / fill exercise to facilitate four acres of truck parking and 12,000sqm automated warehouse
• Warehouse extension with dock levellers on the north-east and south-west elevations (approx. 11,824m2)
• Main office extension over two storeys (approx. 386m2)
• Extension to the existing dispatch area / goods-in office over two storeys (approx. 352m2)
• New one storey transport office (approx. 123m2)
• Vehicle maintenance unit extension (approx. 100m2)
The gross floor area of the premises increased from 29,106m2 to 41,891m2. The existing two storey internal ancillary office A and the battery charging area was demolished to allow for the construction of the warehouse extension.
- WORKS VALUE€23.3M
- CLIENTMUSGRAVE
- ARCHITECTCDA
- ENGINEERMMOS
- FIRE CONSULTANTGSP
