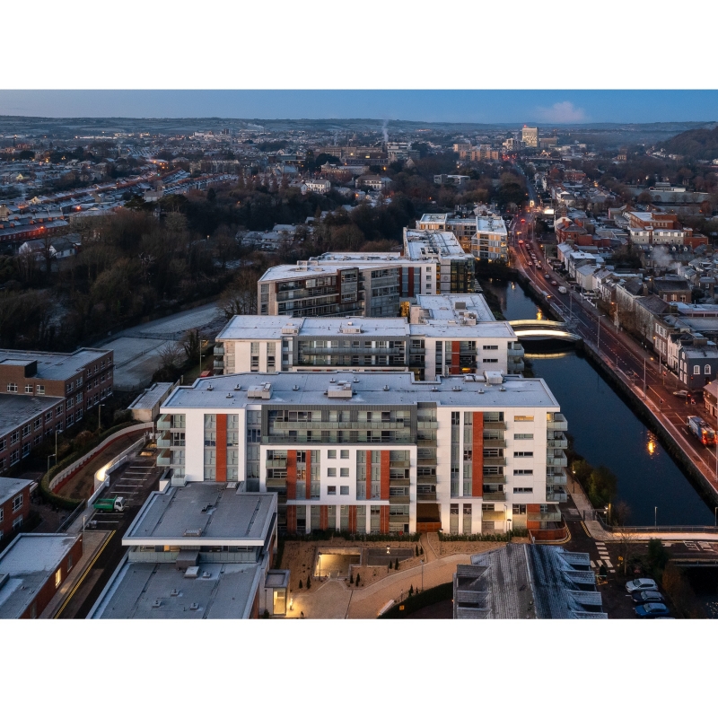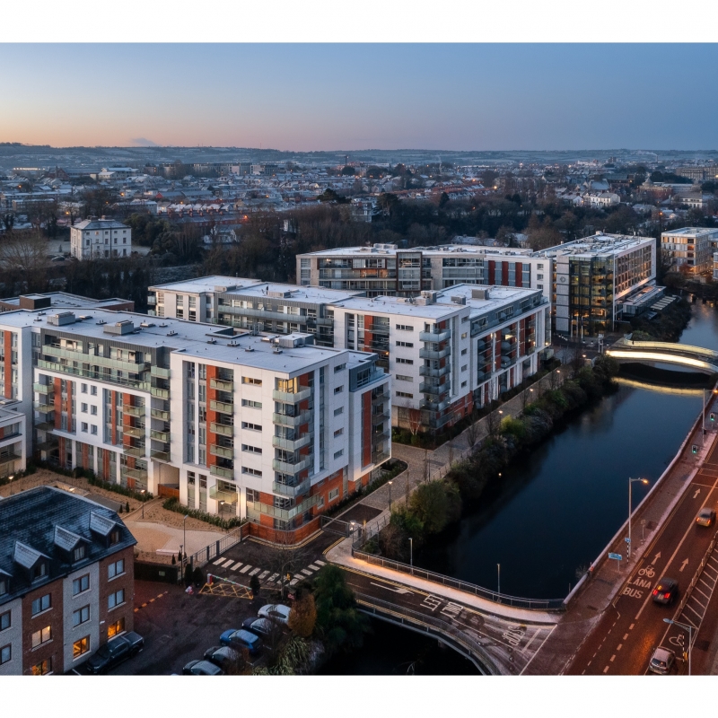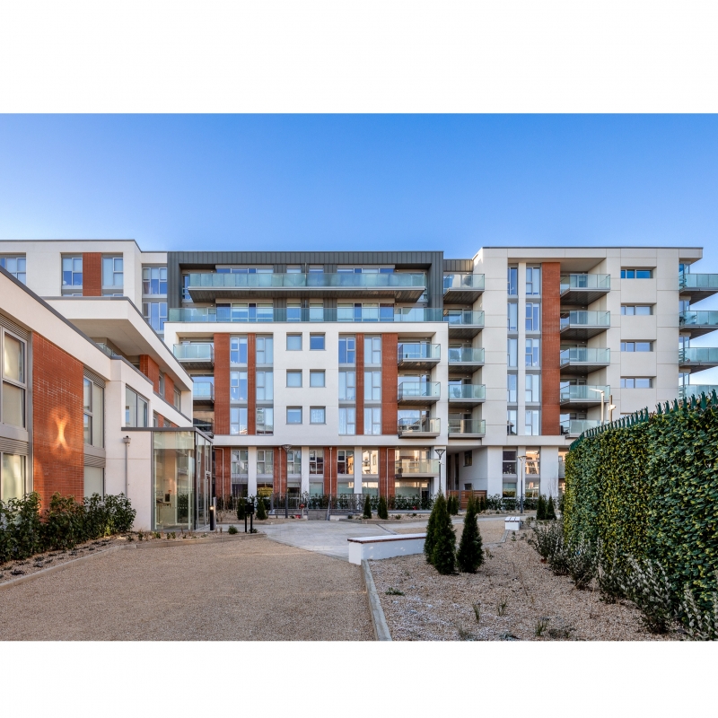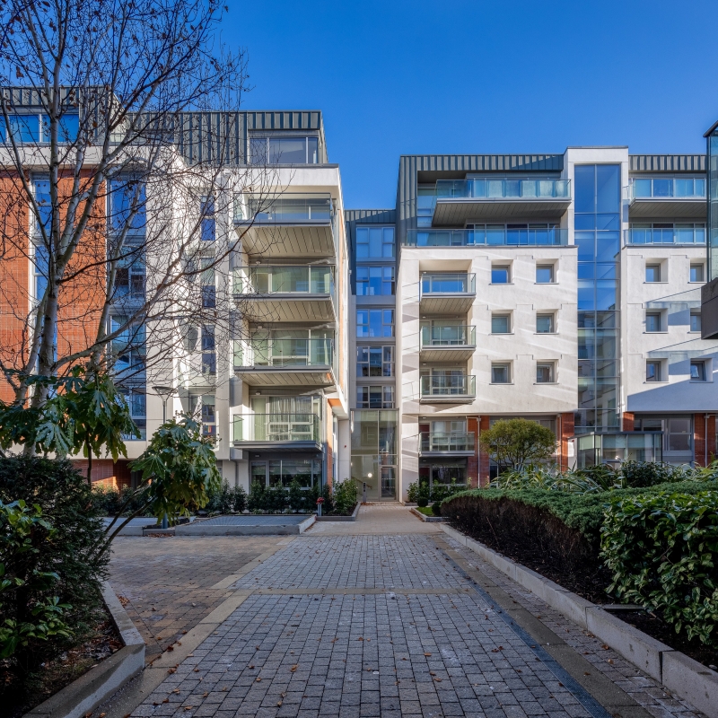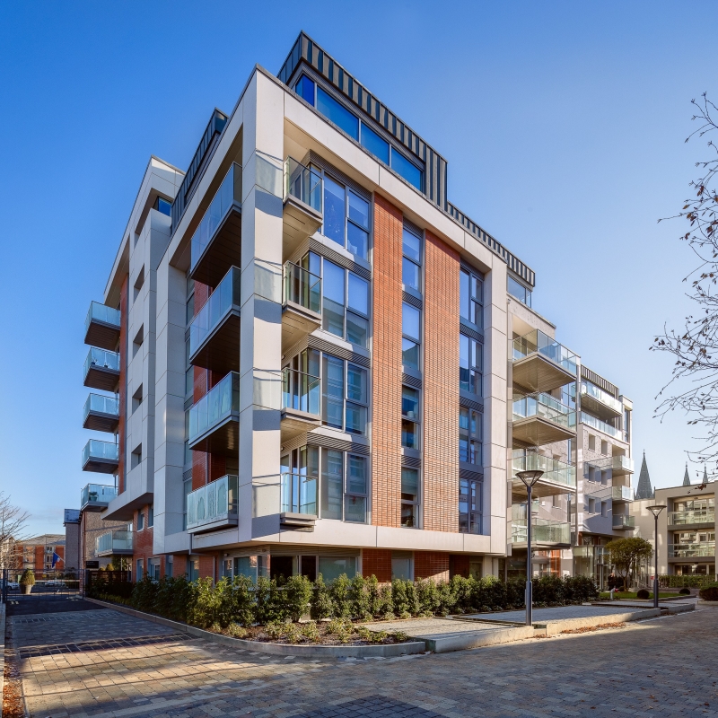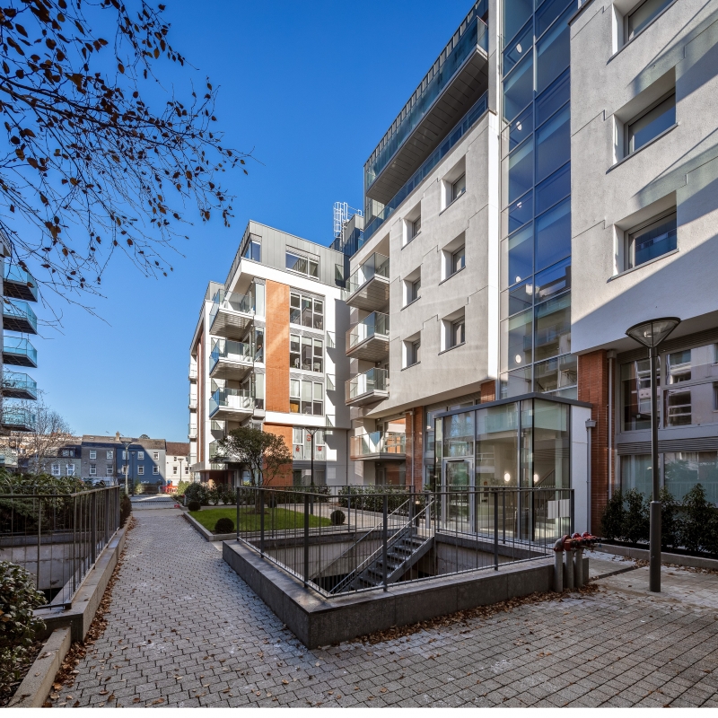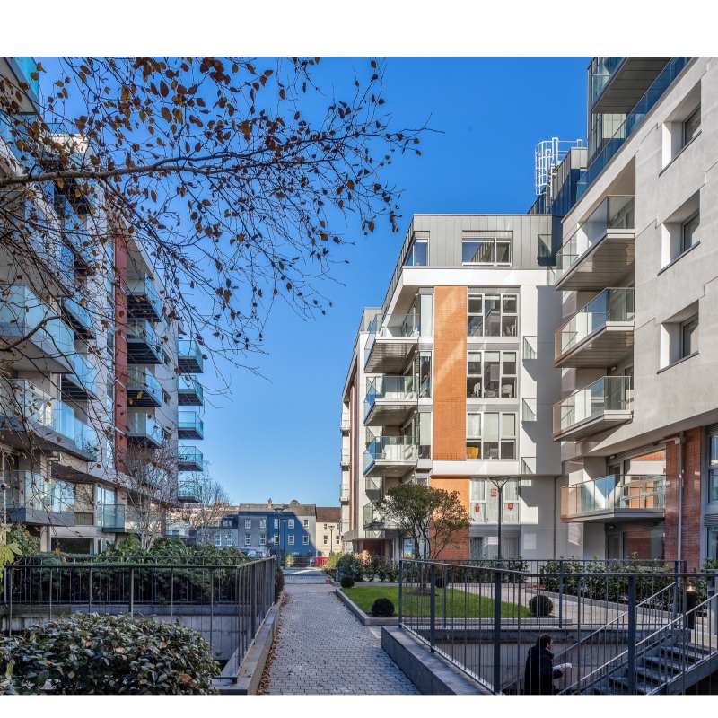LANCASTER GATE APARTMENT DEVELOPMENT, LANCASTER QUAY, CORK
The development consists of the construction of 88 nr. apartments (11 x 1 bed, 67 x 2 bed, 10 x 3 bed) contained within blocks D & E.
The above ground structure is an insitu concrete frame, with the use of a metsec light weight wall system to the inner face of the external walls. These are then over-clad with techrete architectural precast concrete panels, insulated render, selected clay brick and zinc rainscreen.
Internal walls including party walls are light weight metal framed partitions. All apartments have access to balconies.
An enabling works package is also being undertaken prior to the main contract works. The enabling works package includes site clearing, site set-up, structural alterations to the ground floor slab and sheet pile sand blasting and painting works.
- WORKS VALUE€20M
- CLIENTO'CALLAGHAN PROPERTIES
- PSDPAYRTON GROUP
- ARCHITECTHENRY J. LYONS
- ENGINEERMMOS
- QUANTITY SURVEYORJOHN J. CASEY & CO.
