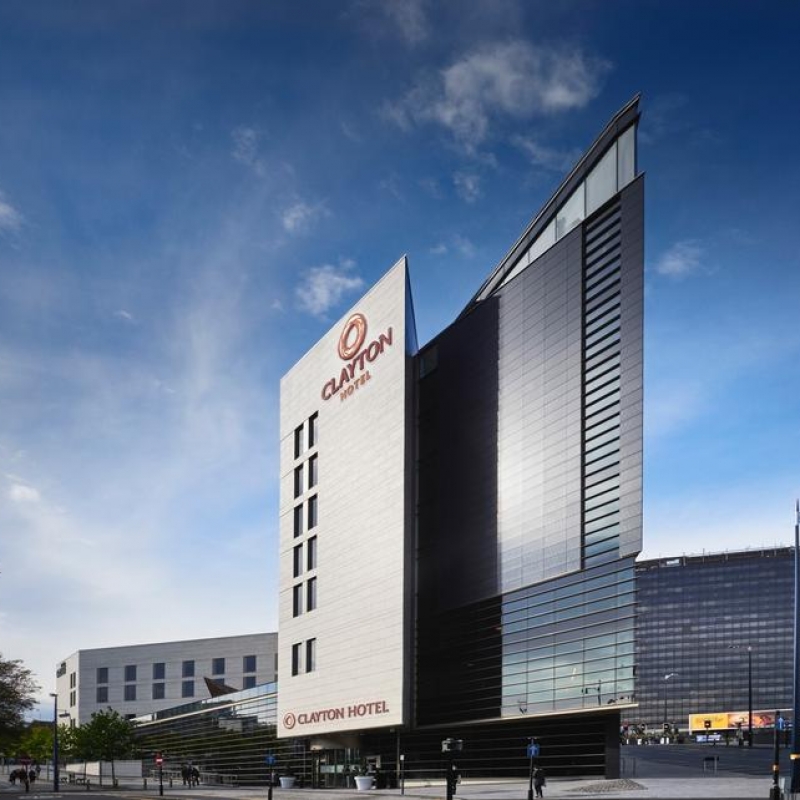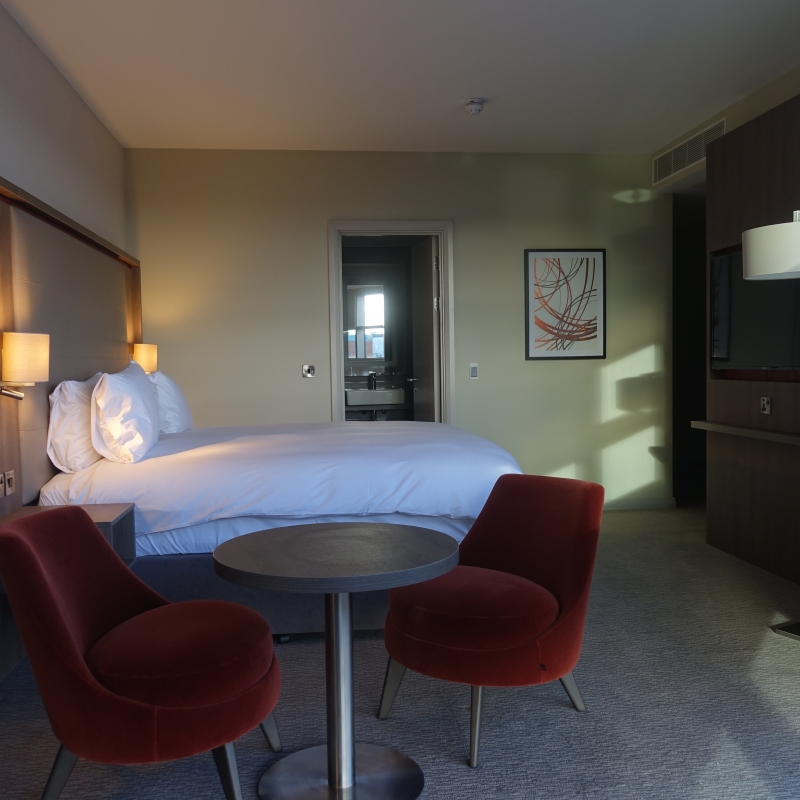CLAYTON HOTEL, BIRMINGHAM
The project comprised the construction of an additional 44 nr. hotel rooms over 2nr. floors onto the existing Clayton Hotel in central Birmingham.
The project was completed within a live operational hotel. Structural strengthening works occurred to the existing floors within the existing west wing in order to accommodate the new extension works.
To allow construction to continue through all weather conditions, a scaffold temporary roof was installed to cover and protect the hotel. This was achieved by spanning ladder beams from one side of the perimeter to the other with a roof cover on top to catch the water and disperse off the sides.
The new structure comprised metsec framing with the external façade including a mixture of rain screed cladding and curtain walling. Both the façade and curtain walling were produced to match the existing structure, to ensure the extension was viewed from the street as a seamless addition.
- WORKS VALUE£5.5M
- CLIENTHOTEL LATOUR BIRMINGHAM LTD
- ARCHITECTPHP ARCHITECTS
- CONSULTING ENGINEERWSP
- MECHANICAL & ELECTRICAL CONSULTANTPATRICK MCCAUL CONSULTING ENGINEERS LTD
- QUANTITY SURVEYOR & EARPS CONSULTING


