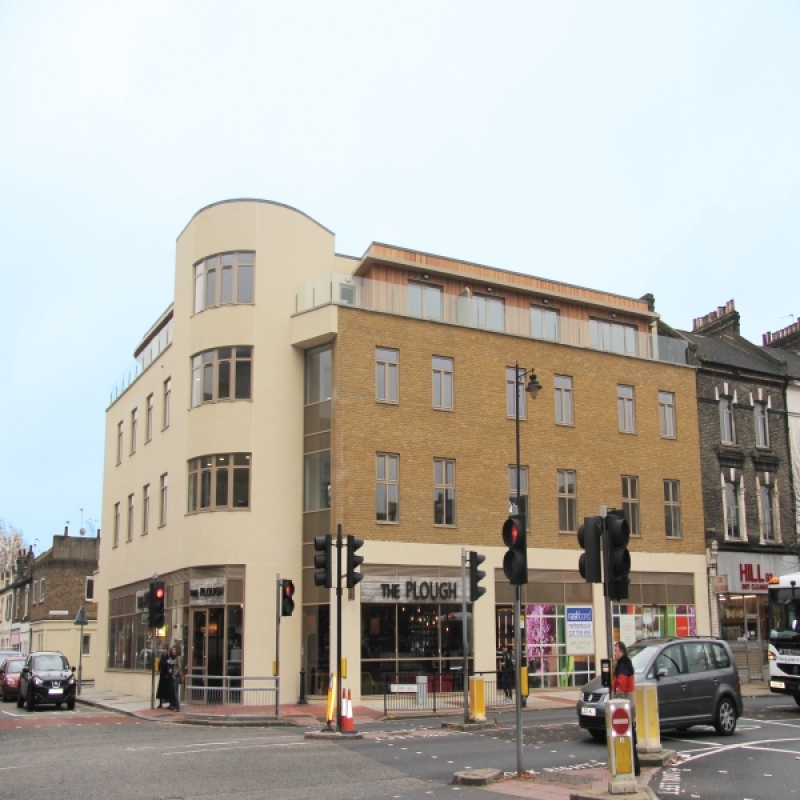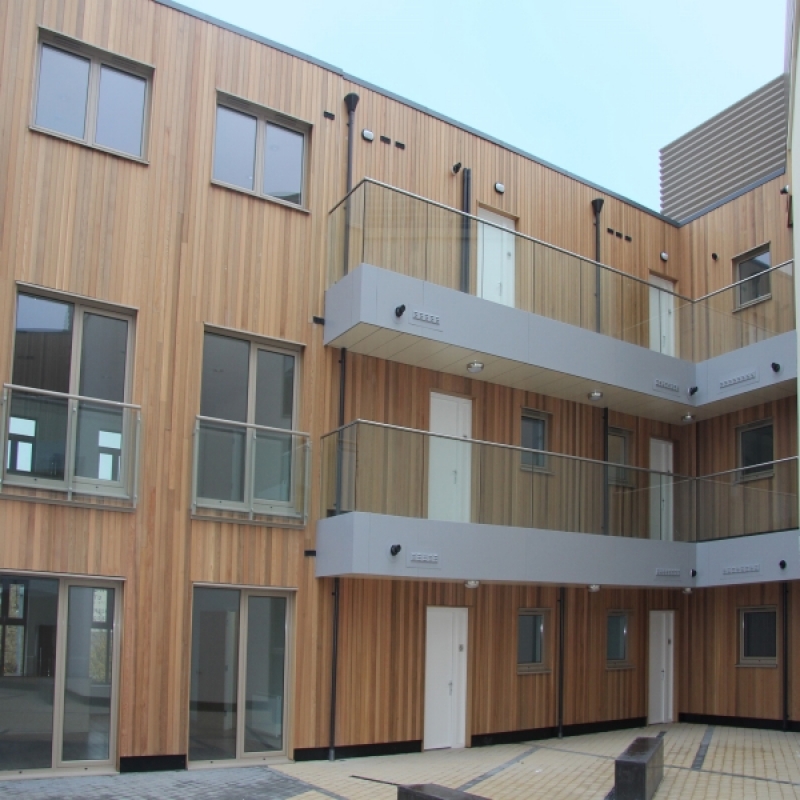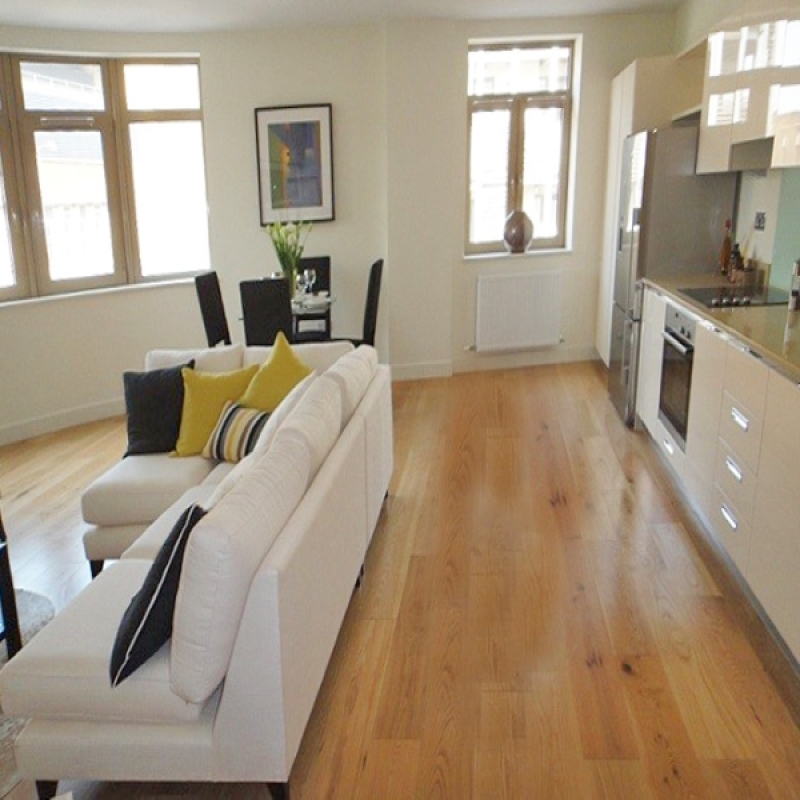'THE LISMORE', LONDON
The project consisted of a mixed use development comprising two retail units on the ground floor, 14 apartments on the upper floors and one townhouse. The residential units consisted of two and three bedroom apartments and also a standalone three bedroom townhouse.
The Lismore Development was constructed on the site of a former Young’s Public House ‘The Plough’ and comprises of ground floor A3/A4 uses including a new Young’s Pub and a retail unit over basement storage.
Prior to the Young’s Public House, a decommissioned underground bunker existed on the site and as such significant excavation and piling works were carried out prior to construction of the main building. Located on a busy street corner in Clapham Junction, the main structure consisted of a 200sqm basement under a four storey RC frame with a mixture of cavity brick/block external walls and rendered blockwork. The ground floor footprint filled the entire 900sqm site and at first floor level a central courtyard was constructed with the upper floor apartments surrounding it. The acoustic separation between the ground floor retail units and the apartments was an area with which close detail was adhered to resulting in an excellent acoustic barrier between the two zones.
The site was bounded on two sides with both local businesses and residents and an exceptional relationship was maintained with all stakeholders throughout the project. The site received the achievement of ‘Performance Beyond Compliance’ from the Considerate Constructors Scheme.
The construction team worked in tandem with Youngs Brewery fitout contractor towards the final stages of the project and ensure all works were carried out in a coordinated and safe manner.
- CLIENTLONCOR HOMES LTD.
- VALUE£3.5M
- PROJECT MANAGERTOTAL PROJECT INTEGRATION
- QUANTITY SURVEYORTOTAL PROJECT INTEGRATION
- ARCHITECTHARPER DOWNIE ARCHITECTS
- STRUCTURAL ENGINEERPRYCE & MYERS



