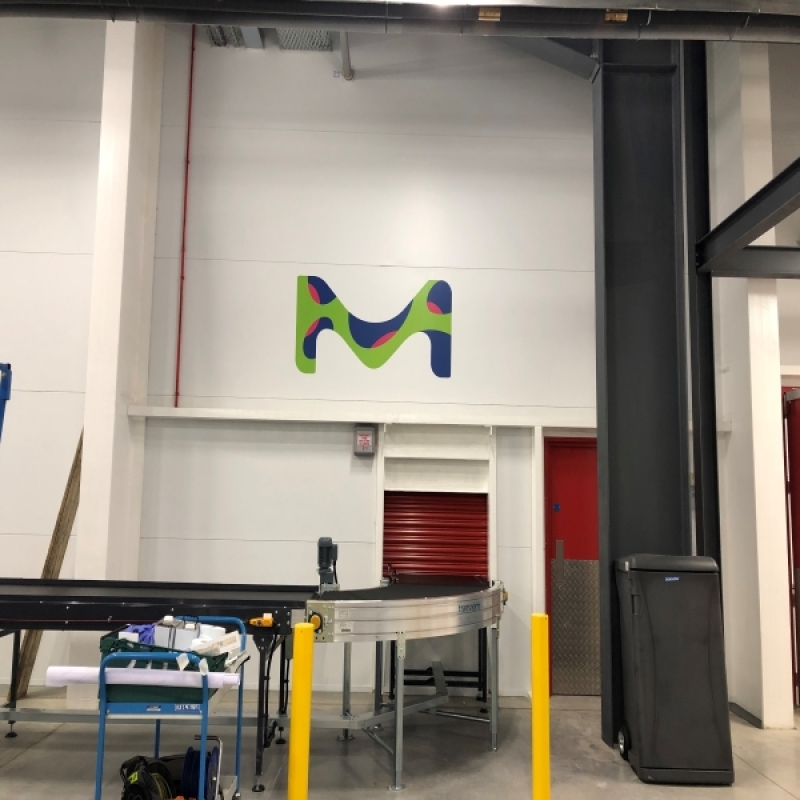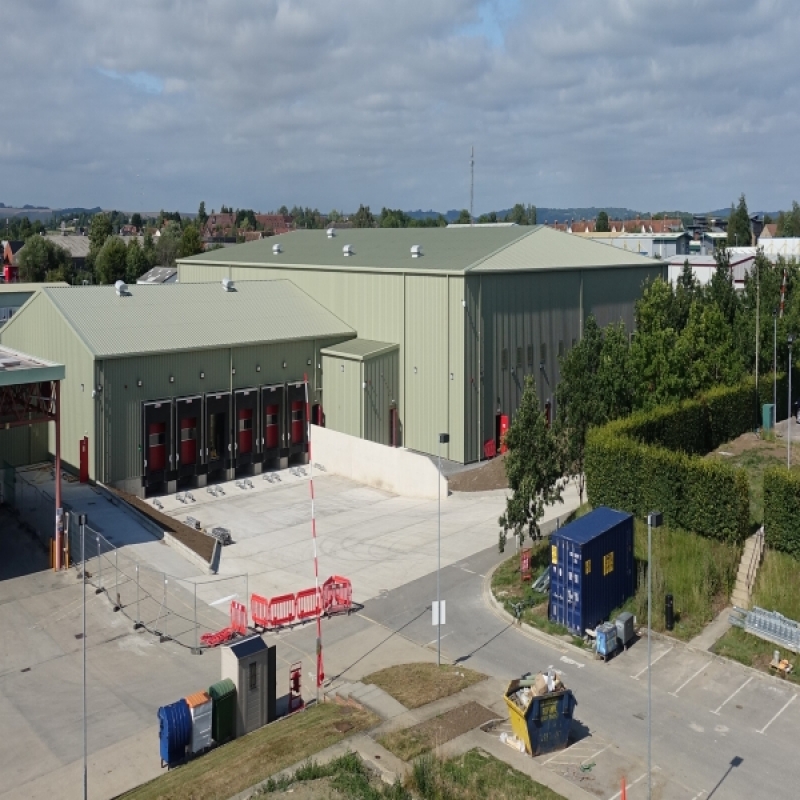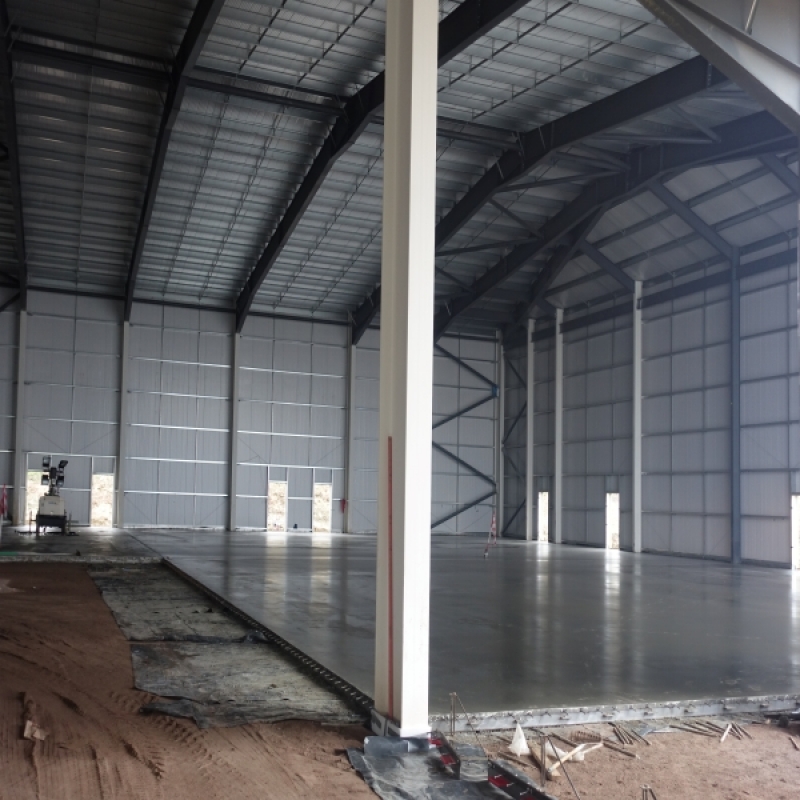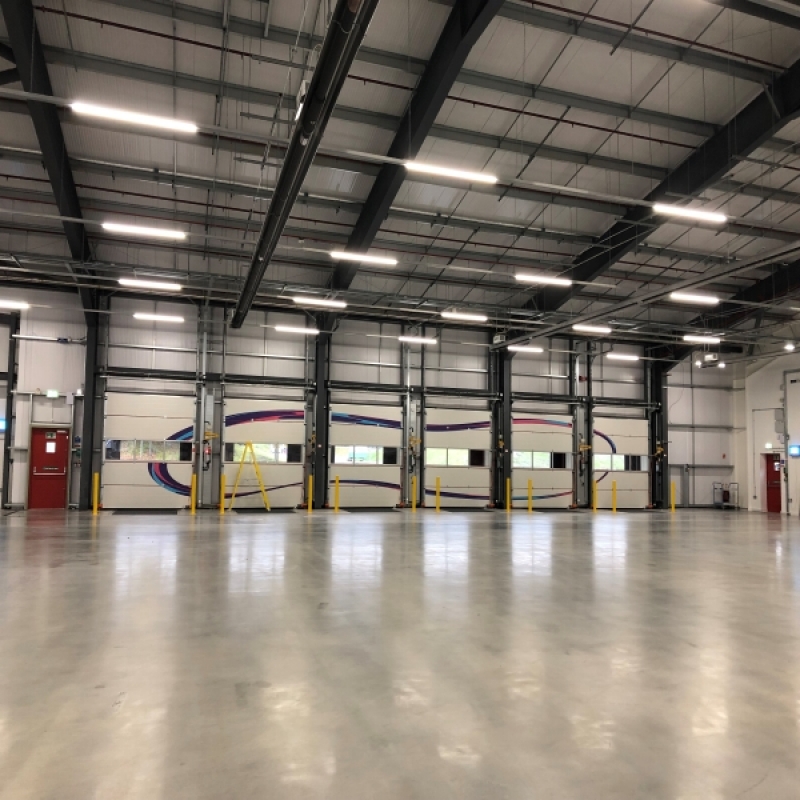MERCK PROJECT OAK, MERCK SIGMA ALDRICH, GILLINGHAM, DORSET
Enabling works scope for the project included on site service diversions and bulk earthworks of 22,000m3 as well as site set-up to ensure the continuation of live pharmaceutical site operations.
Building works included substructure, deep drainage, structural steel frame and external cladded envelope to ridge heights of 15m. Dock leveller
installation and storm water attenuation works were also included. CField engineered the floors to account for high bay racking and demands of a staging & distribution operation. Steel fibres were part of the design mix for the floor solution.
Working collaboratively with the client team meant a number of works packages were value engineered, with the entire mechanical and electrical scope of works being carried out by CField on a design & build basis.
Early access was provided for the high bay racking specialist, employed by the client. The temperature controlled cold rooms were provided to facilitate client commissioning, qualification & validation schedules.
Fitout of the building was also included as well as surpassing the stringent air tightness specifications.
- CLIENTMERCK SIGMA ALDRICH
- VALUE£6.1M
- EMPLOYERS AGENTMIEBACK
- ARCHITECTSWECO
- ENGINEERSSWECO




