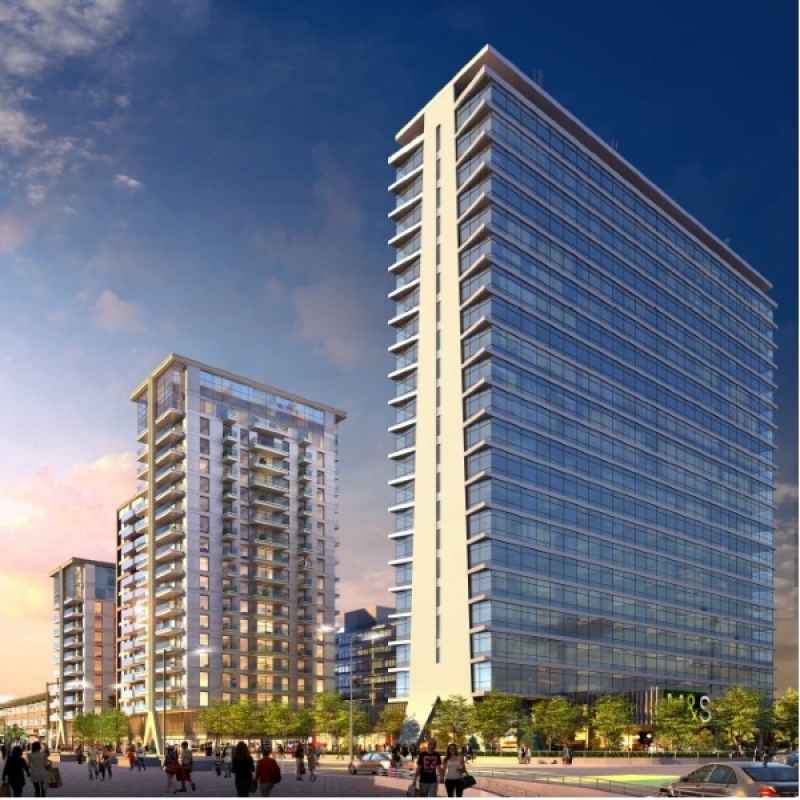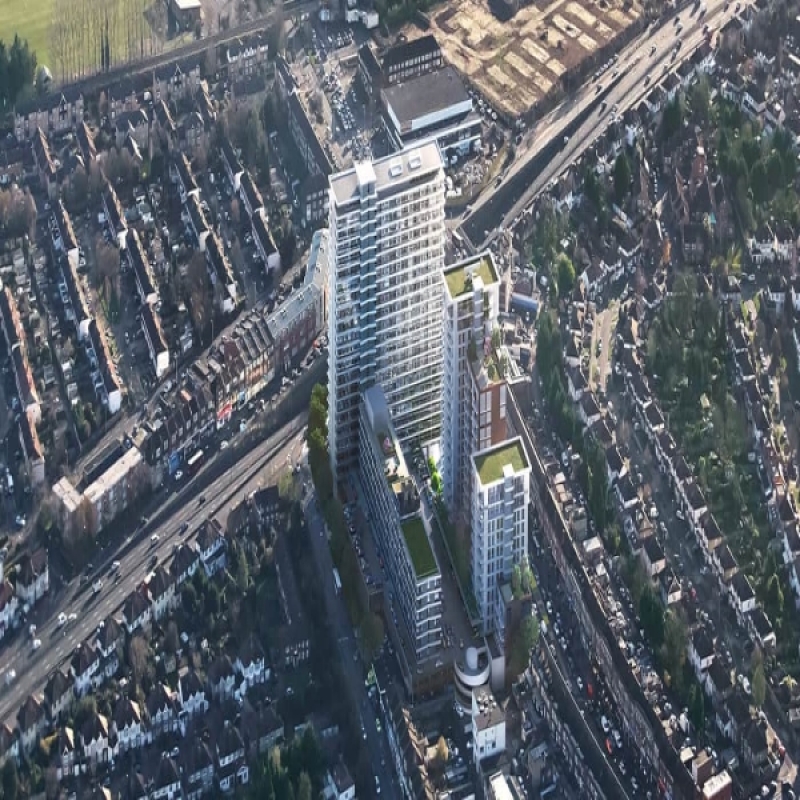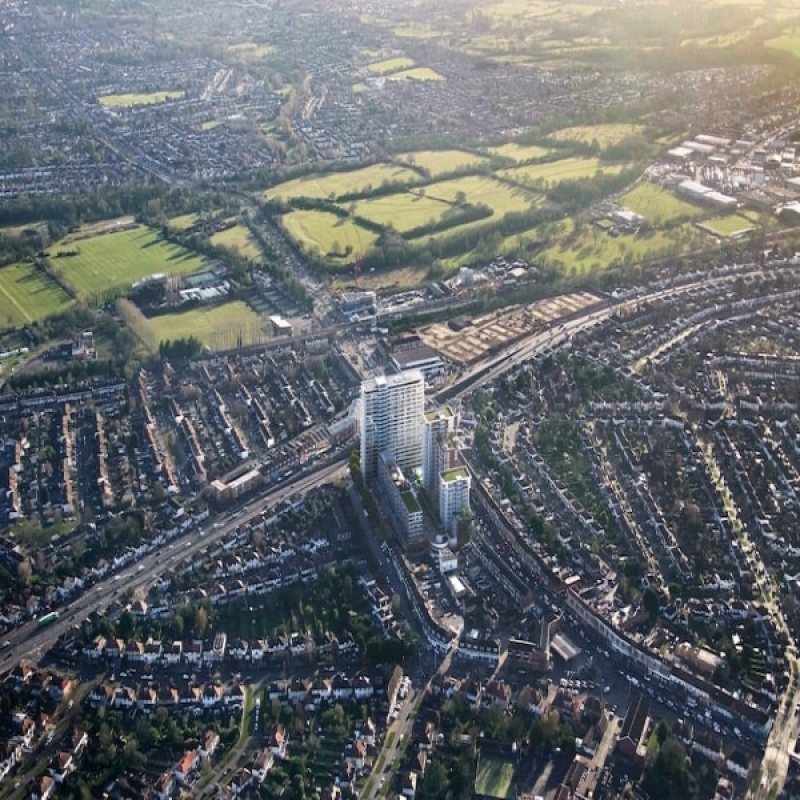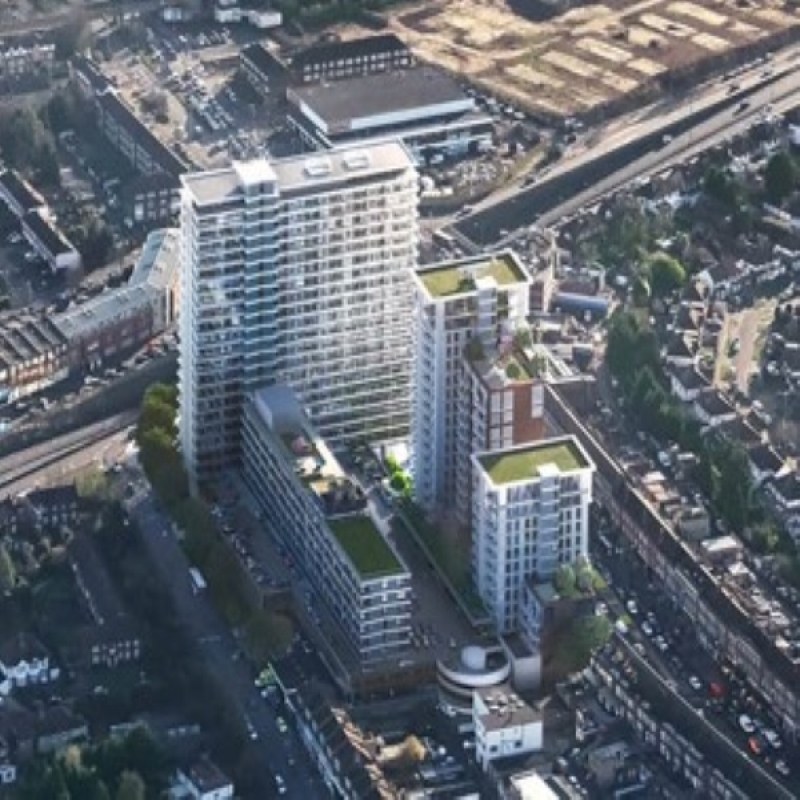TOLWOTH TOWER REDEVELOPMENT, SURBITON, LONDON
Conversion of an existing 22 storey office block in southwest London to 240 residential flats over an existing live Marks & Spencer store.
• Complete overhaul of the existing façade
• Design, supply and installation of a new capped curtain wall system, clear glazing and horizontal banding
• Installation of spandrels and metal replacement metal fins
• Installation of glazed balustrades and enamel backed glass
• 240 new residential flats complete with new mechanical & electrical installation, lift installation and complete overhaul of all internal areas
• Additional lightweight structure added to 22nd floor to facilitate additional accommodation entailing careful structural upgrades to the existing building.
- CLIENTHEALEY DEVELOPMENT
- VALUE£43M
- EMPLOYER AGENT/QSRUND PARTNERSHIP
- ARCHITECTCAREYJONES CHAPMANTOLCHER (STUDIO SOUTH) LIMITED
- STRUCTURAL ENGINEERWHITBY WOOD LIMITED
- MEP ENGINEERCUDD BENTLEY CONSULTING LMITED




