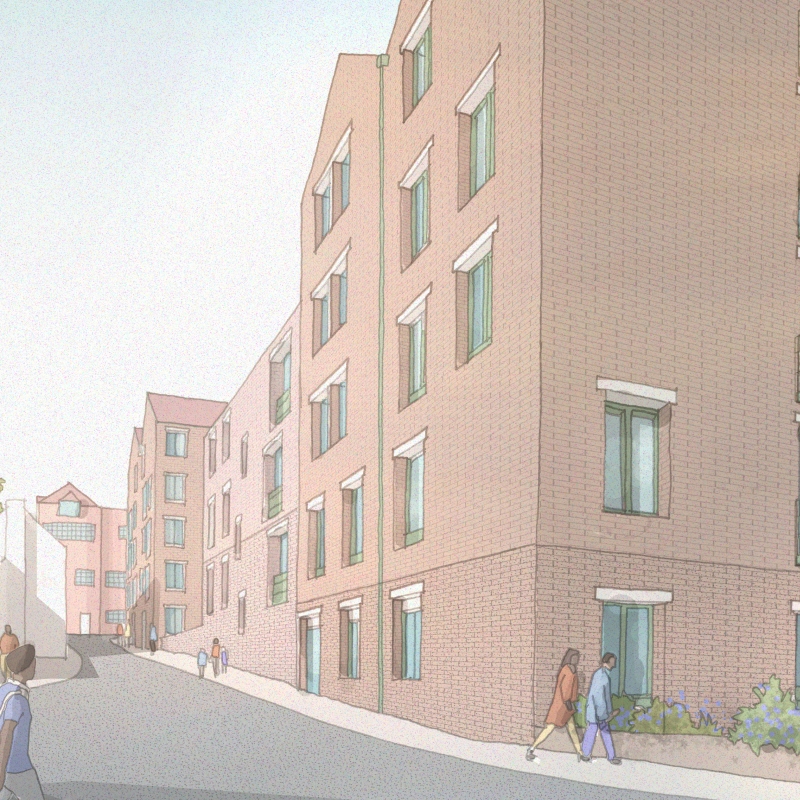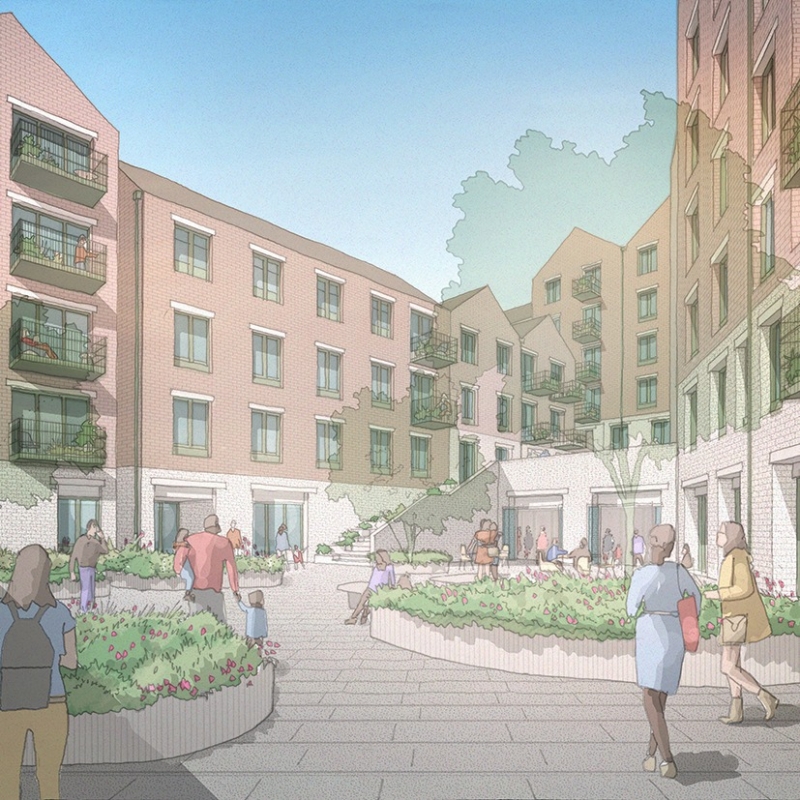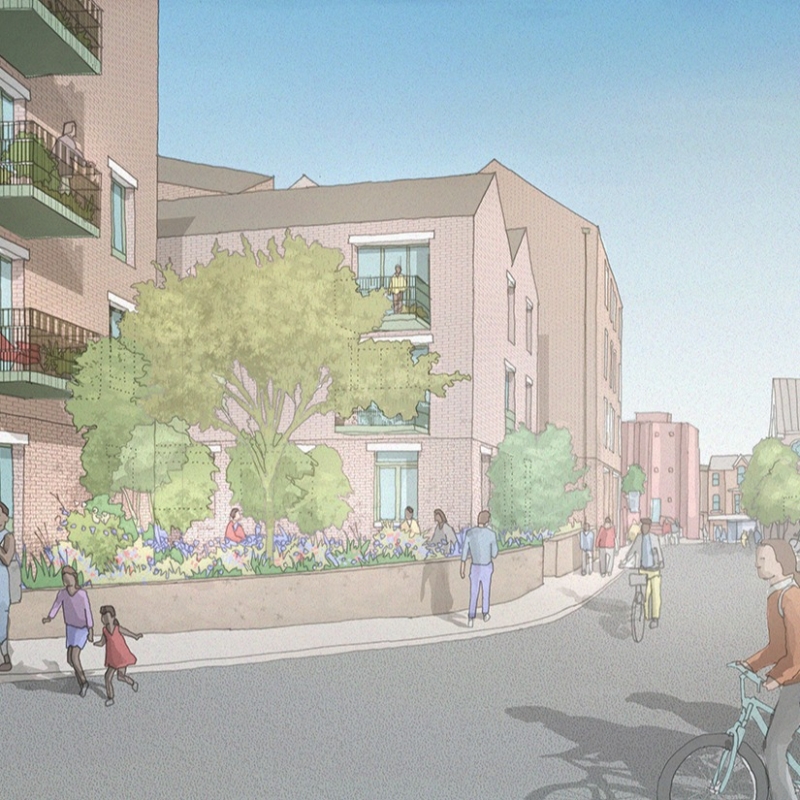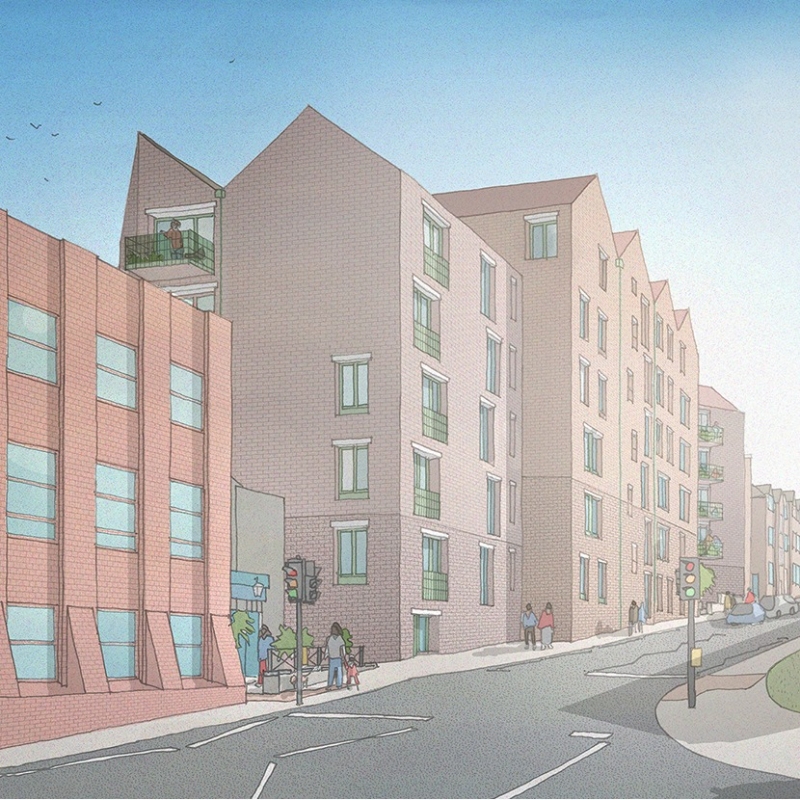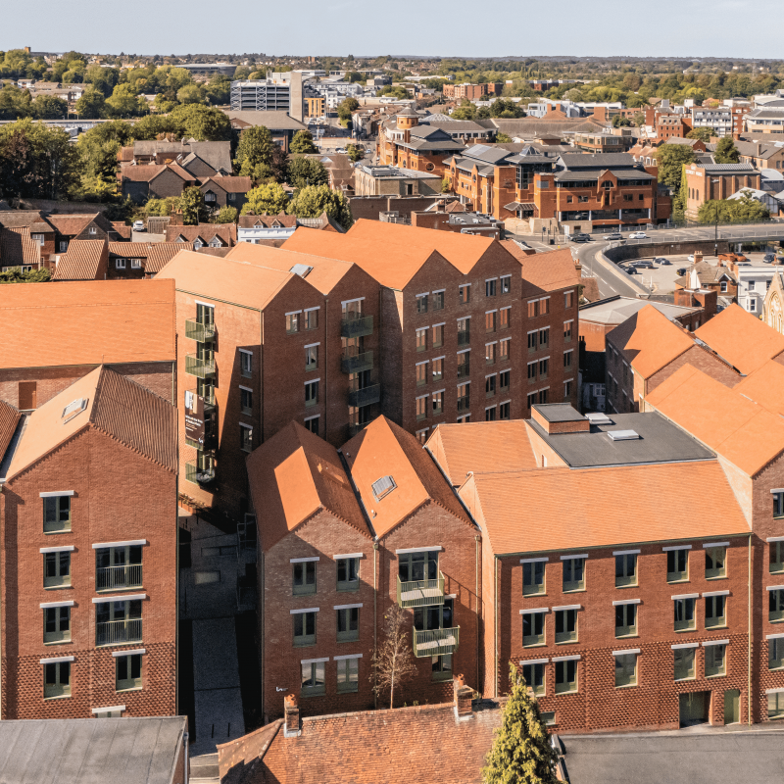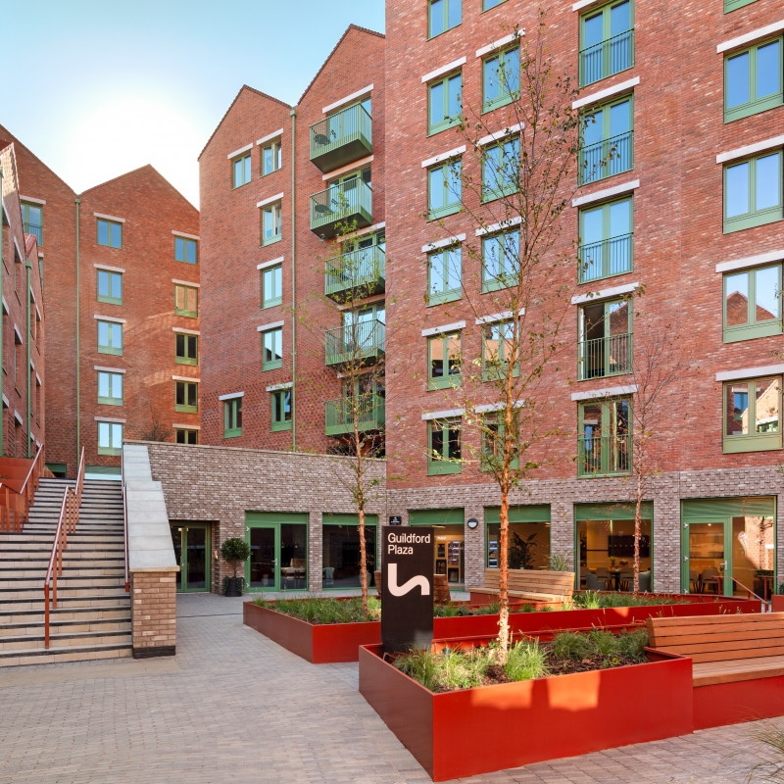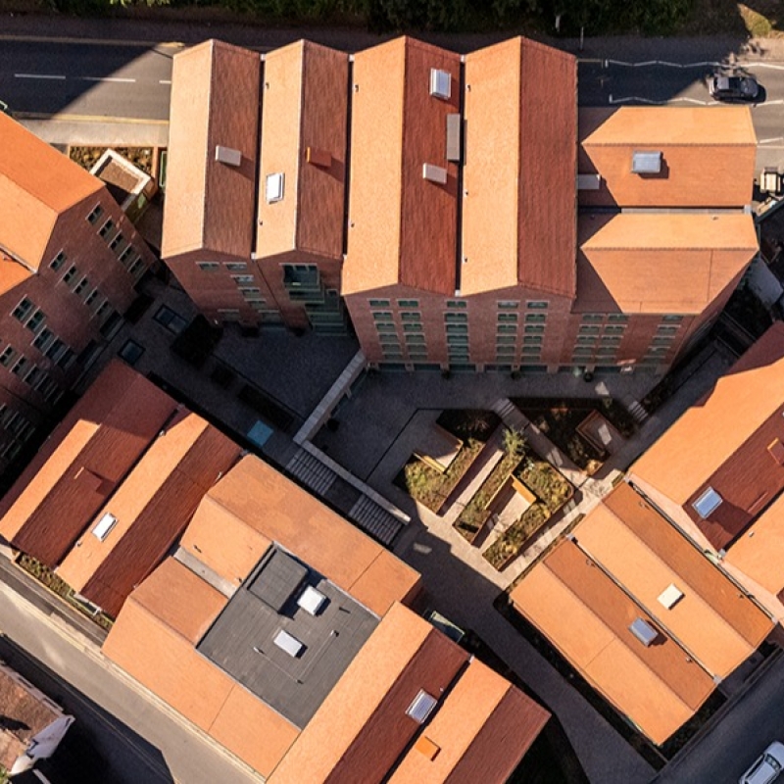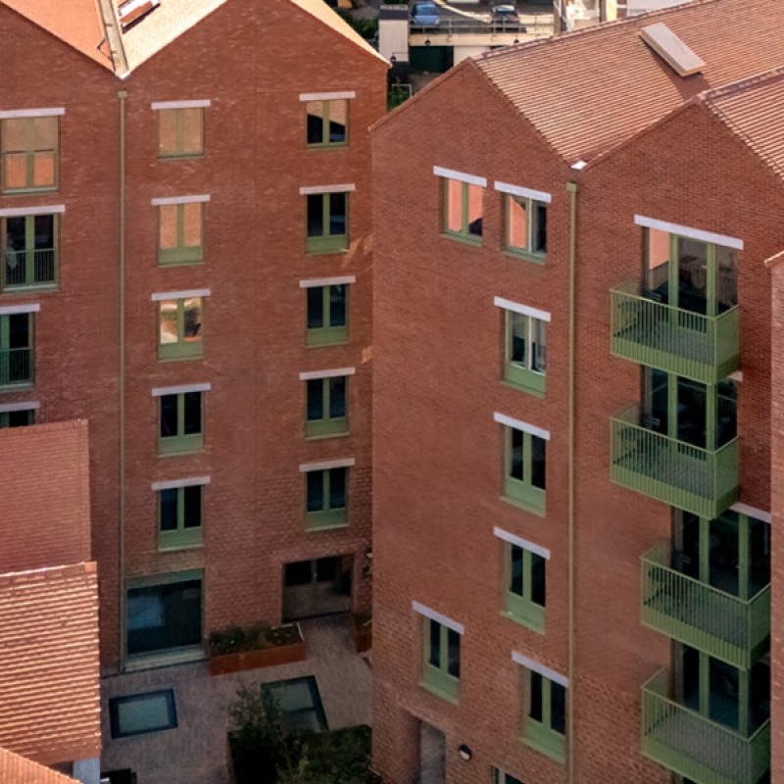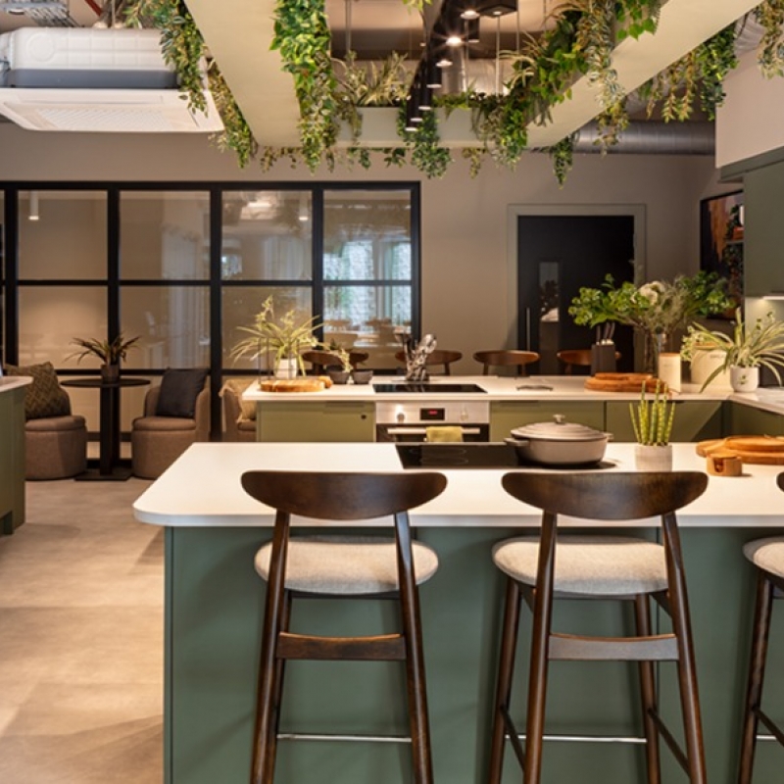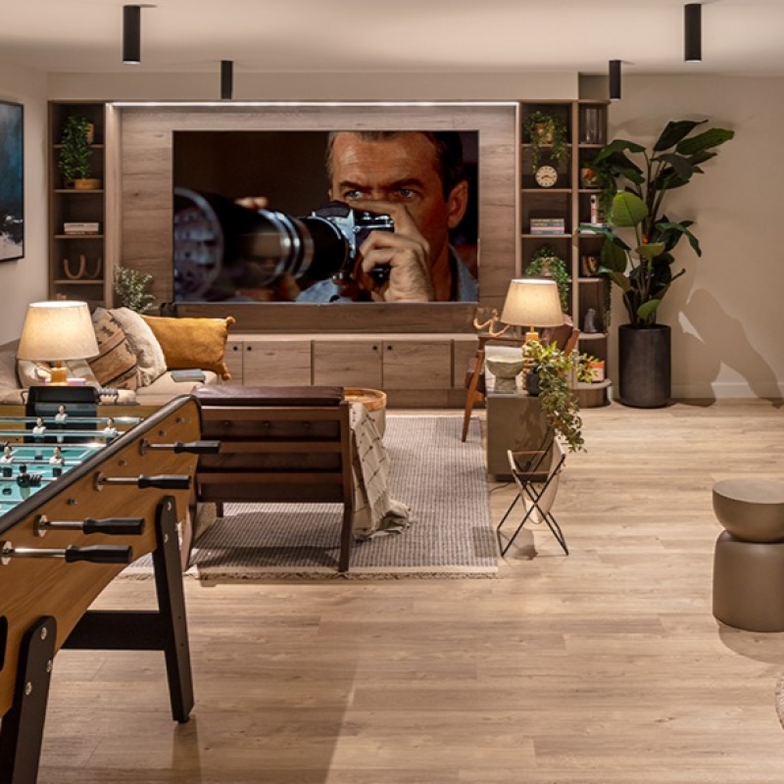Guildford Plaza Co-Living Scheme, Portsmouth Road
Construction of 301 nr. co-living studios and associated social spaces with a basement cotaining car parking. The units are spread over four individual buildings connected by a joint podium slab at ground floor. The heights of the blocks range from 5 to 7 nr. storeys.
The reinforced concrete frame consists of flat slab reinforced concrete with concrete walls for stability and columns for vertical support. The basement is a single storey formed with contiguous piled walls around the perimeter.
- CLIENTTIGER DEVELOPMENTS
- WORKS VALUE£40M
- COST CONSULTANTKS4 CONSULTING SERVICES
- ARCHITECTRUFF ARCHITECT
- STRUCTURAL ENGINEERSWHITBY WOOD
- M&ECGP MEP LTD
