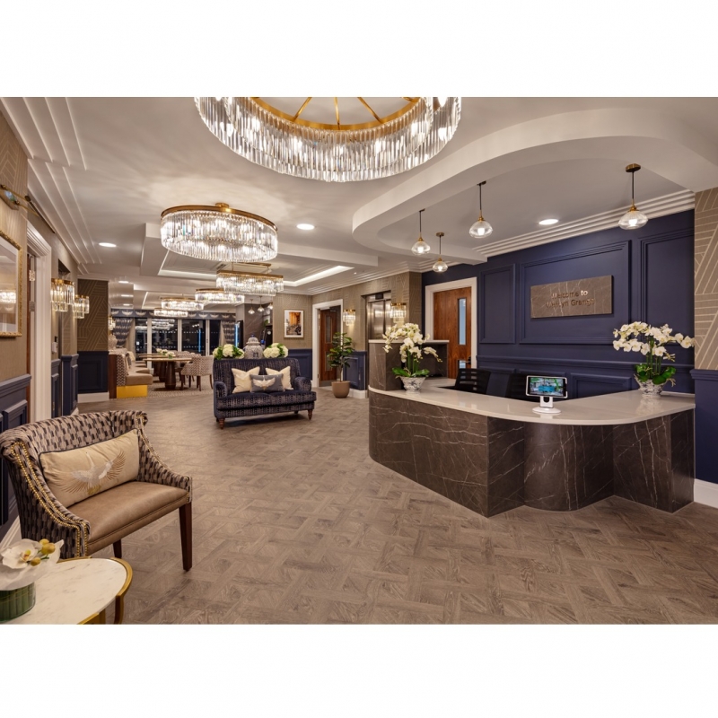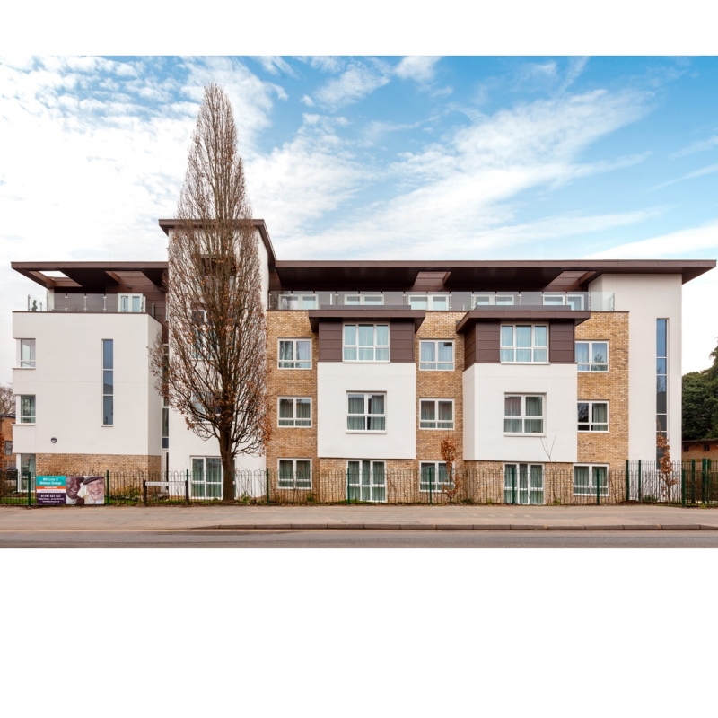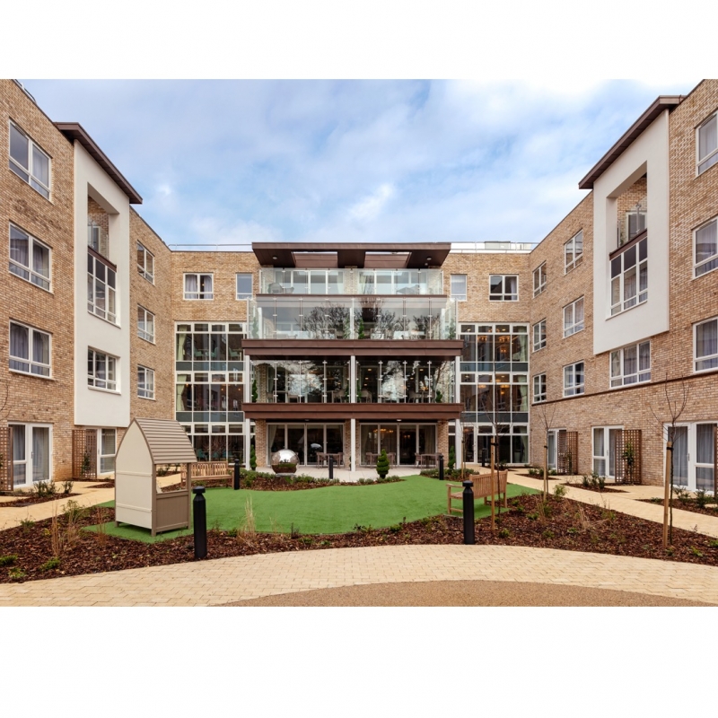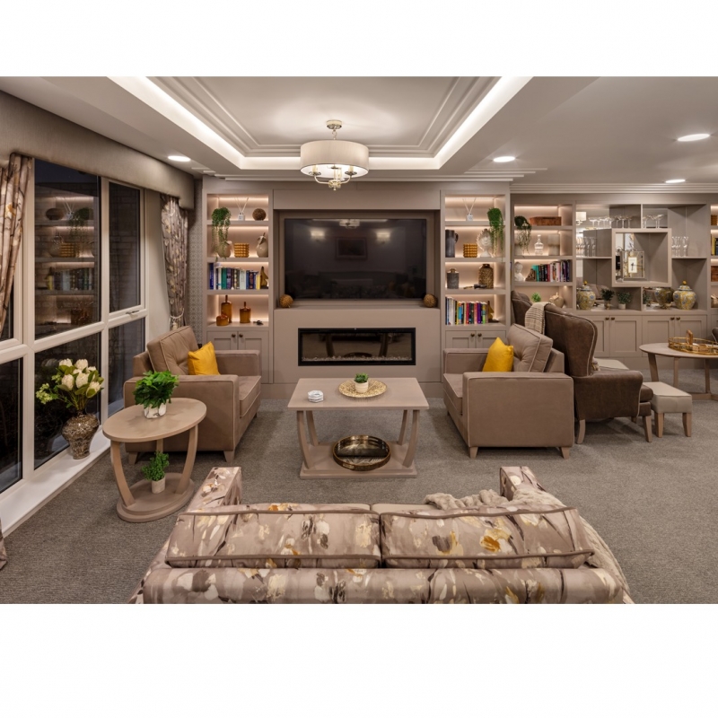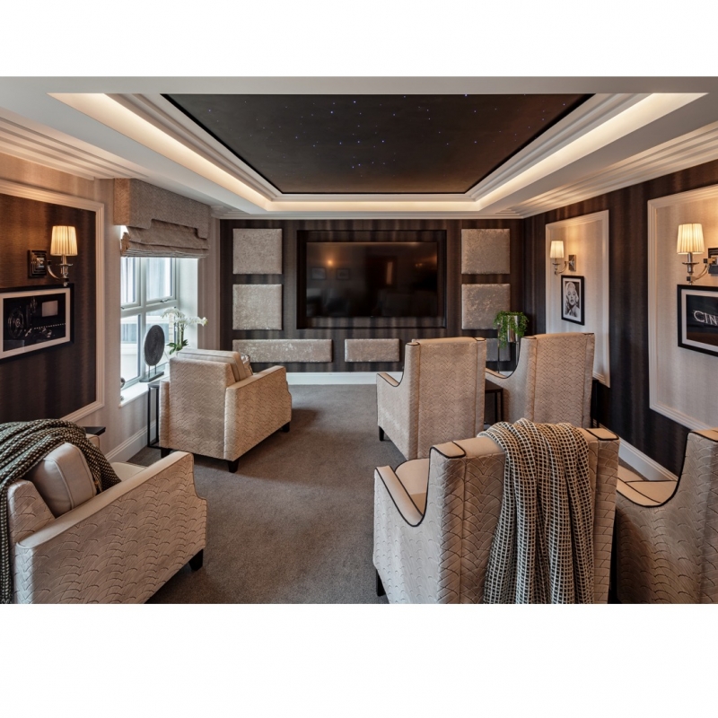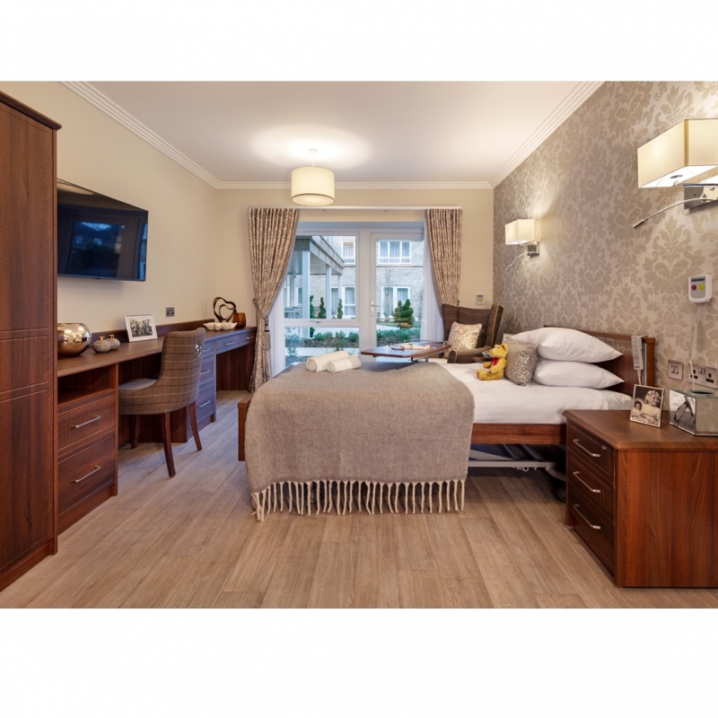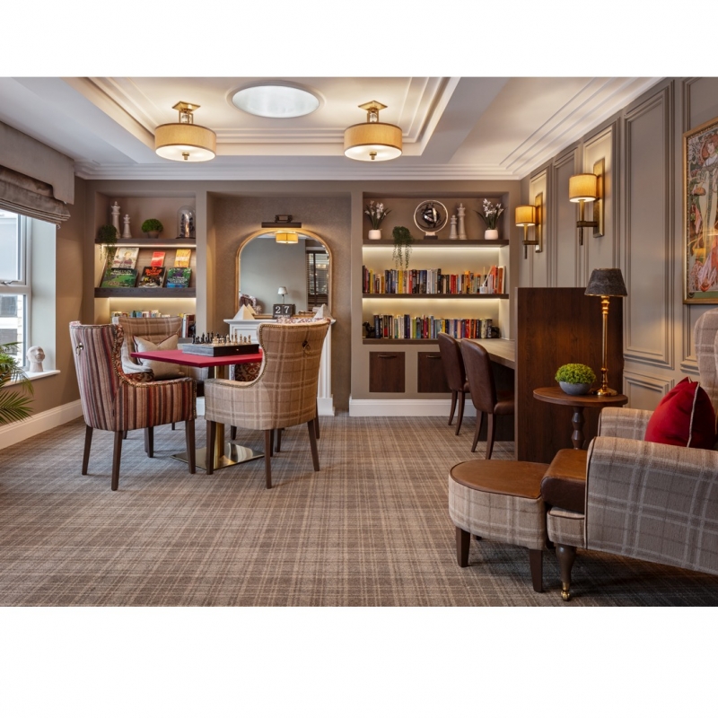Welwyn Garden Care Home, Welwyn Garden City
Design and delivery of a high quality 90 bed care home and 13 care suites in a four storey building on a brownfield site. The development has an approximate gross floor area of 5,500m2.
The building has a flat roof and is framed in reinforced concrete including structural steel terraces. The cladding is mainly brick and acrylic render with pockets of curtain wall and zinc cladding.
Some of the sustainability measures implemented included a focus on natural light and ventilation, SUDs drainage and PV Panels on the roof.
The care types include residential, nursing, dementia and assisted living. The design sees professional kitchen and laundry facilities, air conditioned and naturally ventilated lounges, dining areas with terraces, private balconies, café, cinema room, quiet lounges, activity rooms, hair salon, management offices, nurse stations and specialist assisted bathrooms with hoists and baths. The development has external high quality integrated landscaped garden areas, providing good inside / outside accessibility and encouraging the use of the external spaces
- CLIENTWelbrook LLP
- VALUE£13.9m
- Construction PeriodOct 2021 - Jan 2024
- ARCHITECTCondy and Lofthouse
- ENGINEERCanham Consulting
- Mechanical & ElectricalCDP
